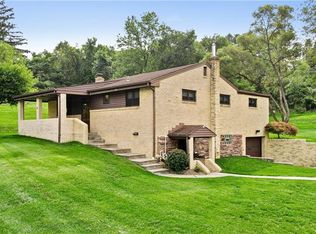Sold for $280,000 on 10/25/24
$280,000
3016 Sebolt Rd, South Park, PA 15129
3beds
1,332sqft
Single Family Residence
Built in 1960
0.26 Acres Lot
$284,800 Zestimate®
$210/sqft
$2,003 Estimated rent
Home value
$284,800
$262,000 - $310,000
$2,003/mo
Zestimate® history
Loading...
Owner options
Explore your selling options
What's special
Discover the charm & tranquility of this beautifully maintained 3-bedroom brick ranch, nestled in a secluded location that offers both privacy & comfort. The heart of the home is the awesome kitchen w/a Jennair stainless built in oven & gas cooktop, which seamlessly opens to a covered patio, making it ideal for both casual dining and entertaining. Maple floors throughout LR, DR & kitchen areas. A private master suite w/1/2 bath & walk in closet. Updated ceramic full bath in hallway & 2 additional bedrooms. An impressive Gameroom adorned w/exquisite stonework, rich wood grain flooring, wood burner & full updated bath combining rustic charm & functionality. With its thoughtful design & picturesque setting, this property is a haven for wildlife enthusiasts. You may spot a deer grazing, birds singing in the trees or even a playful fox darting around. Updates include: new roof, driveway & furnace, fresh paint & new patio in rear yard.
Zillow last checked: 8 hours ago
Listing updated: October 25, 2024 at 09:54am
Listed by:
Amy Peters 412-831-3800,
KELLER WILLIAMS REALTY
Bought with:
Donna Parker, PA
KELLER WILLIAMS REALTY
Source: WPMLS,MLS#: 1664637 Originating MLS: West Penn Multi-List
Originating MLS: West Penn Multi-List
Facts & features
Interior
Bedrooms & bathrooms
- Bedrooms: 3
- Bathrooms: 3
- Full bathrooms: 2
- 1/2 bathrooms: 1
Primary bedroom
- Level: Main
- Dimensions: 15x15
Bedroom 2
- Level: Main
- Dimensions: 12x11
Bedroom 3
- Level: Main
- Dimensions: 11x10
Dining room
- Level: Main
- Dimensions: 11x10
Entry foyer
- Level: Main
Game room
- Level: Lower
- Dimensions: 25x20
Kitchen
- Level: Main
- Dimensions: 13x12
Laundry
- Level: Lower
- Dimensions: 10x23
Living room
- Level: Main
- Dimensions: 17x12
Heating
- Forced Air, Gas
Cooling
- Central Air
Appliances
- Included: Some Gas Appliances, Cooktop, Dishwasher, Disposal, Refrigerator, Stove
Features
- Window Treatments
- Flooring: Ceramic Tile, Hardwood, Carpet
- Windows: Window Treatments
- Basement: Finished,Walk-Out Access
- Number of fireplaces: 1
- Fireplace features: Recreation Room
Interior area
- Total structure area: 1,332
- Total interior livable area: 1,332 sqft
Property
Parking
- Total spaces: 2
- Parking features: Built In, Garage Door Opener
- Has attached garage: Yes
Features
- Levels: One
- Stories: 1
- Pool features: None
Lot
- Size: 0.26 Acres
- Dimensions: 0.2646
Details
- Parcel number: 1009L00080000000
Construction
Type & style
- Home type: SingleFamily
- Architectural style: Colonial,Ranch
- Property subtype: Single Family Residence
Materials
- Brick
- Roof: Composition
Condition
- Resale
- Year built: 1960
Details
- Warranty included: Yes
Utilities & green energy
- Sewer: Public Sewer
- Water: Public
Community & neighborhood
Community
- Community features: Public Transportation
Location
- Region: South Park
Price history
| Date | Event | Price |
|---|---|---|
| 10/25/2024 | Sold | $280,000-1.7%$210/sqft |
Source: | ||
| 9/27/2024 | Contingent | $284,900$214/sqft |
Source: | ||
| 9/10/2024 | Price change | $284,900-1.7%$214/sqft |
Source: | ||
| 8/29/2024 | Price change | $289,900-2.6%$218/sqft |
Source: | ||
| 8/10/2024 | Price change | $297,500-0.8%$223/sqft |
Source: | ||
Public tax history
| Year | Property taxes | Tax assessment |
|---|---|---|
| 2025 | $6,186 +20.5% | $165,000 +12.2% |
| 2024 | $5,134 +1193.6% | $147,000 +75.2% |
| 2023 | $397 | $83,900 -17.7% |
Find assessor info on the county website
Neighborhood: 15129
Nearby schools
GreatSchools rating
- 6/10South Park Middle SchoolGrades: 5-8Distance: 1 mi
- 7/10South Park Senior High SchoolGrades: 9-12Distance: 1.5 mi
- 6/10South Park Elementary CenterGrades: K-4Distance: 1.6 mi
Schools provided by the listing agent
- District: South Park
Source: WPMLS. This data may not be complete. We recommend contacting the local school district to confirm school assignments for this home.

Get pre-qualified for a loan
At Zillow Home Loans, we can pre-qualify you in as little as 5 minutes with no impact to your credit score.An equal housing lender. NMLS #10287.
