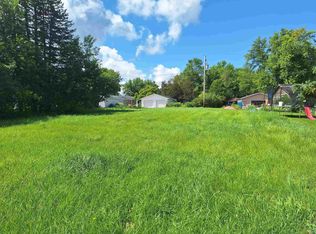Sold for $12,500 on 06/16/25
$12,500
3016 Toll Rd, Ashland, WI 54806
3beds
0baths
3,000Square Feet
VacantLand
Built in 1986
3,000 Square Feet Lot
$-- Zestimate®
$5/sqft
$2,449 Estimated rent
Home value
Not available
Estimated sales range
Not available
$2,449/mo
Zestimate® history
Loading...
Owner options
Explore your selling options
What's special
large yard. Close to schools and hospital. Quite neighborhood. Walking distance to down town and stores.
Facts & features
Interior
Bedrooms & bathrooms
- Bedrooms: 3
- Bathrooms: 0
- Full bathrooms: 1
- 3/4 bathrooms: 1
- 1/2 bathrooms: 1
Heating
- Baseboard, Gas
Features
- Flooring: Carpet, Linoleum / Vinyl
- Has fireplace: No
Interior area
- Total interior livable area: 2,312 sqft
Property
Parking
- Total spaces: 2
- Parking features: Garage - Attached, Off-street
Features
- Exterior features: Wood, Composition
- Has view: Yes
- View description: None
Lot
- Size: 3,000 sqft
Details
- Parcel number: 201030530200
Community & neighborhood
Location
- Region: Ashland
Other
Other facts
- PUBLIC SCHOOL DISTRICT: Ashland
- OUTSIDE FEATURES: Shed
- HEATING/COOLING: Wood, Hot Water
- Style: Ranch/Rambler
- Main Floor Bedroom: Yes
- Township Name: Ashland
- LOT DESCRIPTION: Level
- ROOF: Asphalt
- Utilites: City Water, City Sewer
- FIREPLACE: Gas
- Age of House: 21-40 Years
- EXTERIOR FINISH: Wood
Price history
| Date | Event | Price |
|---|---|---|
| 6/16/2025 | Sold | $12,500-24.2%$5/sqft |
Source: Public Record Report a problem | ||
| 3/23/2023 | Sold | $16,500-93.1%$7/sqft |
Source: Public Record Report a problem | ||
| 11/15/2022 | Sold | $239,000$103/sqft |
Source: | ||
| 11/1/2022 | Pending sale | $239,000$103/sqft |
Source: | ||
| 9/19/2022 | Contingent | $239,000$103/sqft |
Source: | ||
Public tax history
| Year | Property taxes | Tax assessment |
|---|---|---|
| 2024 | $526 +0.6% | $19,200 |
| 2023 | $523 +3.9% | $19,200 |
| 2022 | $503 +3.9% | $19,200 |
Find assessor info on the county website
Neighborhood: 54806
Nearby schools
GreatSchools rating
- 3/10Lake Superior Primary SchoolGrades: PK-5Distance: 0.9 mi
- 2/10Ashland Middle SchoolGrades: 6-8Distance: 0.8 mi
- 3/10Ashland High SchoolGrades: 9-12Distance: 0.6 mi
Schools provided by the listing agent
- District: Ashland
Source: The MLS. This data may not be complete. We recommend contacting the local school district to confirm school assignments for this home.
