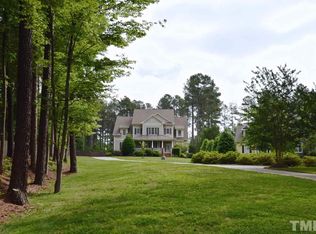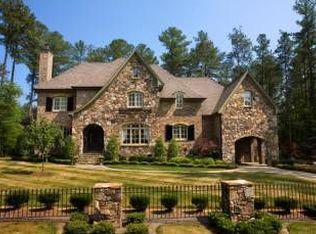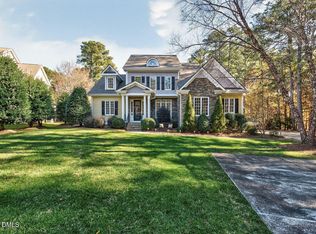Sold for $1,575,000
$1,575,000
3017 Allansford Ln, Raleigh, NC 27613
4beds
4,902sqft
Single Family Residence, Residential
Built in 2005
0.92 Acres Lot
$1,634,600 Zestimate®
$321/sqft
$5,966 Estimated rent
Home value
$1,634,600
$1.54M - $1.73M
$5,966/mo
Zestimate® history
Loading...
Owner options
Explore your selling options
What's special
Don't miss this incredible opportunity to live in one of North Raleigh's most highly-desirable neighborhoods. With many recent updates including kitchen, owners' suite and new roof, multiple gathering spaces, an abundance of closets and storage areas as well as a large walk-up attic, you will find that this well-constructed home checks many boxes. This unique property also has the added bonus of both a 3-car attached garage and 2-CAR DETACHED GARAGE, COMPLETE WITH A GUEST SUITE WITH A FULL BATH AND KITCHENETTE. Among the home's many additional special features are a first-floor office with French doors, a separate formal dining room, a large family room with vaulted ceiling, Cumaru hardwood floors throughout the first floor, an exceptionally well-appointed kitchen, a breakfast room, a screened porch, and an amazing patio with outdoor kitchen, fire-pit, and hot-tub, all surrounded by lush, mature landscaping offering lots of privacy.
Zillow last checked: 8 hours ago
Listing updated: October 27, 2025 at 11:59pm
Listed by:
Sheri Hagerty 919-862-6258,
Hodge & Kittrell Sotheby's Int
Bought with:
Steve Wall, 344021
Raleigh Custom Realty, LLC
Source: Doorify MLS,MLS#: 2541977
Facts & features
Interior
Bedrooms & bathrooms
- Bedrooms: 4
- Bathrooms: 5
- Full bathrooms: 4
- 1/2 bathrooms: 1
Heating
- Forced Air, Natural Gas
Cooling
- Central Air
Appliances
- Included: Convection Oven, Dishwasher, Dryer, Gas Cooktop, Gas Water Heater, Indoor Grill, Microwave, Range Hood, Refrigerator, Oven, Washer
- Laundry: Laundry Room, Main Level
Features
- Bathtub/Shower Combination, Bookcases, Pantry, Ceiling Fan(s), Central Vacuum, Double Vanity, Entrance Foyer, Granite Counters, High Ceilings, In-Law Floorplan, Master Downstairs, Quartz Counters, Room Over Garage, Separate Shower, Storage, Tray Ceiling(s), Vaulted Ceiling(s), Walk-In Closet(s), Walk-In Shower, Water Closet, Wired for Sound
- Flooring: Carpet, Hardwood, Tile
- Number of fireplaces: 2
- Fireplace features: Family Room, Gas, Kitchen
Interior area
- Total structure area: 4,902
- Total interior livable area: 4,902 sqft
- Finished area above ground: 4,902
- Finished area below ground: 0
Property
Parking
- Total spaces: 8
- Parking features: Attached, Detached, Garage, Garage Door Opener, Garage Faces Front, Garage Faces Side
- Attached garage spaces: 5
- Uncovered spaces: 3
Features
- Levels: Three Or More
- Stories: 3
- Patio & porch: Front Porch, Patio, Porch, Rear Porch, Screened
- Exterior features: Fire Pit, Gas Grill, Outdoor Grill, Outdoor Kitchen
- Pool features: Community
- Has view: Yes
Lot
- Size: 0.92 Acres
- Dimensions: 116 x 52 x 207 x 231 x 210
- Features: Back Yard, Front Yard, Hardwood Trees, Landscaped, Sprinklers In Front, Wooded
Details
- Additional structures: Guest House, Second Garage
- Parcel number: 0799151181
- Special conditions: Standard
Construction
Type & style
- Home type: SingleFamily
- Architectural style: Traditional, Transitional
- Property subtype: Single Family Residence, Residential
Materials
- Brick, Fiber Cement, Stone
- Roof: Asphalt
Condition
- New construction: No
- Year built: 2005
Details
- Builder name: Cooper & Rock, Inc.
Utilities & green energy
- Sewer: Septic Tank
- Water: Public
Community & neighborhood
Community
- Community features: Clubhouse, Playground, Pool, Tennis Court(s)
Location
- Region: Raleigh
- Subdivision: Stonemoor
HOA & financial
HOA
- Has HOA: Yes
- HOA fee: $400 quarterly
- Amenities included: Clubhouse, Playground, Pool, Tennis Court(s)
- Services included: Unknown
Price history
| Date | Event | Price |
|---|---|---|
| 5/6/2024 | Sold | $1,575,000-1.3%$321/sqft |
Source: | ||
| 4/6/2024 | Pending sale | $1,595,000$325/sqft |
Source: | ||
| 2/25/2024 | Price change | $1,595,000-6.2%$325/sqft |
Source: | ||
| 1/22/2024 | Price change | $1,700,000-5.6%$347/sqft |
Source: | ||
| 11/14/2023 | Listed for sale | $1,800,000+83.7%$367/sqft |
Source: | ||
Public tax history
| Year | Property taxes | Tax assessment |
|---|---|---|
| 2025 | $8,246 +3% | $1,286,068 |
| 2024 | $8,006 -0.2% | $1,286,068 +25.3% |
| 2023 | $8,023 +7.9% | $1,026,386 |
Find assessor info on the county website
Neighborhood: 27613
Nearby schools
GreatSchools rating
- 4/10Baileywick Road ElementaryGrades: PK-5Distance: 2.3 mi
- 8/10West Millbrook MiddleGrades: 6-8Distance: 4.5 mi
- 6/10Millbrook HighGrades: 9-12Distance: 6.9 mi
Schools provided by the listing agent
- Elementary: Wake - Baileywick
- Middle: Wake - West Millbrook
- High: Wake - Millbrook
Source: Doorify MLS. This data may not be complete. We recommend contacting the local school district to confirm school assignments for this home.
Get a cash offer in 3 minutes
Find out how much your home could sell for in as little as 3 minutes with a no-obligation cash offer.
Estimated market value$1,634,600
Get a cash offer in 3 minutes
Find out how much your home could sell for in as little as 3 minutes with a no-obligation cash offer.
Estimated market value
$1,634,600


