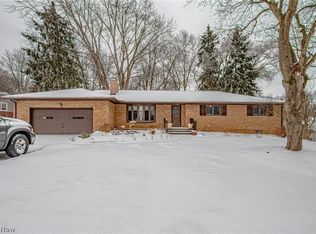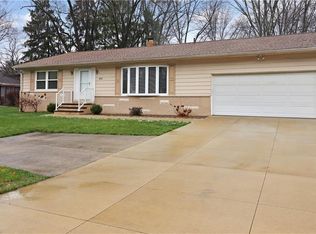Sold for $337,000
$337,000
3017 Bancroft Rd, Akron, OH 44333
3beds
2,036sqft
Single Family Residence
Built in 1959
0.4 Acres Lot
$346,400 Zestimate®
$166/sqft
$1,990 Estimated rent
Home value
$346,400
$319,000 - $378,000
$1,990/mo
Zestimate® history
Loading...
Owner options
Explore your selling options
What's special
Beautifully updated and perfectly situated on a large corner lot, this spacious ranch offers the ideal layout for comfortable one-floor living. With over 2,000 square feet of living space, this home features both a bright, welcoming living room and a cozy family room, providing plenty of space to relax or entertain.
The large eat-in kitchen is a standout, complete with a center island, an abundance of cabinetry, and sleek quartz counter-tops. Three generously sized bedrooms and two full bathrooms are thoughtfully laid out, and the entire home is tastefully decorated with a warm, modern style.
Enjoy the convenience of main-floor laundry and a two-car attached garage. Step outside to a huge screened-in sun porch, perfect for enjoying quiet mornings or warm summer evenings. A backyard storage shed provides even more space for tools and toys.
Major updates include a new roof (2023), new furnace and central air conditioning (2024), ensuring peace of mind for years to come. A rare find in Fairlawn, don’t miss this move-in-ready gem!
Zillow last checked: 8 hours ago
Listing updated: September 09, 2025 at 07:16am
Listing Provided by:
Ericka S Bazzo 216-799-6283 ericka@ontargetrealty.com,
On Target Realty, Inc.
Bought with:
Romi Brozeit, 2023004529
Cutler Real Estate
Source: MLS Now,MLS#: 5146596 Originating MLS: Akron Cleveland Association of REALTORS
Originating MLS: Akron Cleveland Association of REALTORS
Facts & features
Interior
Bedrooms & bathrooms
- Bedrooms: 3
- Bathrooms: 2
- Full bathrooms: 2
- Main level bathrooms: 2
- Main level bedrooms: 3
Primary bedroom
- Description: Flooring: Carpet
- Level: First
- Dimensions: 19 x 9
Bedroom
- Description: Flooring: Carpet
- Level: First
- Dimensions: 11 x 9
Bedroom
- Description: Flooring: Carpet
- Level: First
- Dimensions: 9 x 14
Primary bathroom
- Description: Flooring: Luxury Vinyl Tile
- Level: First
- Dimensions: 7 x 6
Eat in kitchen
- Description: Flooring: Luxury Vinyl Tile
- Level: First
- Dimensions: 29 x 9
Family room
- Description: Flooring: Carpet
- Level: First
- Dimensions: 29 x 14
Laundry
- Description: Flooring: Luxury Vinyl Tile
- Level: First
- Dimensions: 9 x 11
Living room
- Description: Flooring: Luxury Vinyl Tile
- Level: First
- Dimensions: 21 x 13
Sunroom
- Description: Flooring: Concrete
- Level: First
- Dimensions: 14 x 20
Heating
- Forced Air, Gas
Cooling
- Central Air
Appliances
- Included: Dryer, Dishwasher, Microwave, Range, Refrigerator, Washer
Features
- Has basement: No
- Has fireplace: No
Interior area
- Total structure area: 2,036
- Total interior livable area: 2,036 sqft
- Finished area above ground: 2,036
Property
Parking
- Total spaces: 2
- Parking features: Attached, Garage
- Attached garage spaces: 2
Features
- Levels: One
- Stories: 1
- Patio & porch: Screened
Lot
- Size: 0.40 Acres
Details
- Parcel number: 0900278
Construction
Type & style
- Home type: SingleFamily
- Architectural style: Ranch
- Property subtype: Single Family Residence
Materials
- Aluminum Siding
- Roof: Asphalt
Condition
- Year built: 1959
Utilities & green energy
- Sewer: Public Sewer
- Water: Public
Community & neighborhood
Location
- Region: Akron
- Subdivision: Fairlawn Heights Estate #7
Price history
| Date | Event | Price |
|---|---|---|
| 9/8/2025 | Sold | $337,000+3.7%$166/sqft |
Source: | ||
| 8/15/2025 | Pending sale | $324,900$160/sqft |
Source: | ||
| 8/11/2025 | Contingent | $324,900$160/sqft |
Source: | ||
| 8/7/2025 | Listed for sale | $324,900+25%$160/sqft |
Source: | ||
| 8/30/2022 | Listing removed | -- |
Source: | ||
Public tax history
| Year | Property taxes | Tax assessment |
|---|---|---|
| 2024 | $3,749 +4.7% | $89,960 |
| 2023 | $3,579 +7.3% | $89,960 +33% |
| 2022 | $3,337 +3% | $67,638 |
Find assessor info on the county website
Neighborhood: 44333
Nearby schools
GreatSchools rating
- 7/10Fort Island Primary Elementary SchoolGrades: K-4Distance: 0.3 mi
- 7/10Copley-Fairlawn Middle SchoolGrades: 5-8Distance: 2.2 mi
- 7/10Copley High SchoolGrades: 9-12Distance: 1.7 mi
Schools provided by the listing agent
- District: Copley-Fairlawn CSD - 7703
Source: MLS Now. This data may not be complete. We recommend contacting the local school district to confirm school assignments for this home.
Get a cash offer in 3 minutes
Find out how much your home could sell for in as little as 3 minutes with a no-obligation cash offer.
Estimated market value$346,400
Get a cash offer in 3 minutes
Find out how much your home could sell for in as little as 3 minutes with a no-obligation cash offer.
Estimated market value
$346,400

