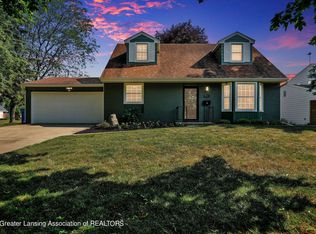Sold for $262,500
$262,500
3017 Colchester Rd, Lansing, MI 48906
3beds
2,009sqft
Single Family Residence
Built in 1966
9,147.6 Square Feet Lot
$275,800 Zestimate®
$131/sqft
$2,025 Estimated rent
Home value
$275,800
$262,000 - $290,000
$2,025/mo
Zestimate® history
Loading...
Owner options
Explore your selling options
What's special
A great chance to live in a highly desired Lansing neighborhood. This home has been meticulously maintained and updated. Natural hardwood floors grace an open floorpan that gives the home a spacious feel. Upstairs features three large bedrooms and an updated full bath. Primary bedroom contains a large walk-in closet. Enjoy your private fenced in backyard with your very own in-ground pool! An additional fenced area is great for outdoor entertaining all summer.
Zillow last checked: 8 hours ago
Listing updated: October 26, 2023 at 11:35am
Listed by:
Jamie Bates Homes 517-624-2729,
RE/MAX RE Professionals Okemos,
Kristopher Hatch 517-775-5760,
RE/MAX RE Professionals Okemos
Bought with:
Tracey Hernly & Co.
Howard Hanna Real Estate Executives
Source: Greater Lansing AOR,MLS#: 273197
Facts & features
Interior
Bedrooms & bathrooms
- Bedrooms: 3
- Bathrooms: 2
- Full bathrooms: 1
- 1/2 bathrooms: 1
Primary bedroom
- Level: Second
- Area: 259.05 Square Feet
- Dimensions: 15.7 x 16.5
Bedroom 2
- Area: 162.63 Square Feet
- Dimensions: 13.9 x 11.7
Bedroom 3
- Level: Second
- Area: 117 Square Feet
- Dimensions: 11.7 x 10
Dining room
- Level: First
- Area: 102.3 Square Feet
- Dimensions: 11 x 9.3
Kitchen
- Level: First
- Area: 140.8 Square Feet
- Dimensions: 12.8 x 11
Living room
- Level: First
- Area: 233.53 Square Feet
- Dimensions: 19.3 x 12.1
Heating
- Forced Air, Natural Gas
Cooling
- Central Air
Appliances
- Included: Free-Standing Electric Range, Washer/Dryer, Water Heater, Vented Exhaust Fan, Refrigerator, Dishwasher
- Laundry: In Basement
Features
- Flooring: Hardwood
- Windows: ENERGY STAR Qualified Windows, Window Coverings
- Basement: Full,Partially Finished
- Has fireplace: Yes
- Fireplace features: Gas
Interior area
- Total structure area: 2,437
- Total interior livable area: 2,009 sqft
- Finished area above ground: 1,609
- Finished area below ground: 400
Property
Parking
- Parking features: Driveway, Garage, Inside Entrance
- Has uncovered spaces: Yes
Features
- Levels: Two
- Stories: 2
- Pool features: Fenced, Filtered, In Ground, Liner, Pool Cover, Vinyl
- Fencing: Back Yard
Lot
- Size: 9,147 sqft
- Dimensions: 70.5 x 128.51
Details
- Foundation area: 828
- Parcel number: 33010106451181
- Zoning description: Zoning
Construction
Type & style
- Home type: SingleFamily
- Property subtype: Single Family Residence
Materials
- Aluminum Siding
Condition
- Year built: 1966
Utilities & green energy
- Sewer: Public Sewer
- Water: Public
Community & neighborhood
Location
- Region: Lansing
- Subdivision: Sunset Hills
Other
Other facts
- Listing terms: Cash,Conventional,FHA,MSHDA
Price history
| Date | Event | Price |
|---|---|---|
| 6/26/2023 | Sold | $262,500+11.7%$131/sqft |
Source: | ||
| 5/26/2023 | Pending sale | $235,000$117/sqft |
Source: | ||
| 5/22/2023 | Listed for sale | $235,000+298.3%$117/sqft |
Source: | ||
| 6/25/2009 | Sold | $59,000-26.2%$29/sqft |
Source: Public Record Report a problem | ||
| 5/20/2009 | Price change | $79,900-20%$40/sqft |
Source: RE/MAX Real Estate Professionals #186616 Report a problem | ||
Public tax history
| Year | Property taxes | Tax assessment |
|---|---|---|
| 2024 | $3,938 | $102,000 +13.8% |
| 2023 | -- | $89,600 +13.3% |
| 2022 | -- | $79,100 +3.5% |
Find assessor info on the county website
Neighborhood: River Forest
Nearby schools
GreatSchools rating
- 4/10Cumberland SchoolGrades: PK-4Distance: 0.2 mi
- 4/10J.W. Sexton High SchoolGrades: 7-12Distance: 2 mi
- 3/10Sheridan RoadGrades: PK,4-7Distance: 2.3 mi
Schools provided by the listing agent
- High: Lansing
Source: Greater Lansing AOR. This data may not be complete. We recommend contacting the local school district to confirm school assignments for this home.
Get pre-qualified for a loan
At Zillow Home Loans, we can pre-qualify you in as little as 5 minutes with no impact to your credit score.An equal housing lender. NMLS #10287.
Sell for more on Zillow
Get a Zillow Showcase℠ listing at no additional cost and you could sell for .
$275,800
2% more+$5,516
With Zillow Showcase(estimated)$281,316
