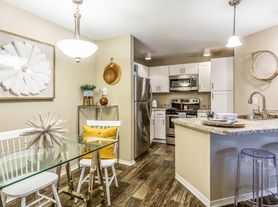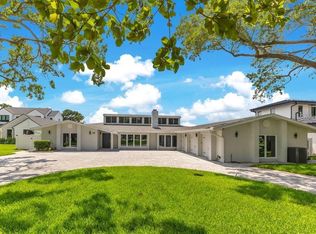Welcome to this beautifully renovated home offering comfort, space, and modern updates throughout. Enjoy brand-new flooring, fresh interior paint, and a spacious open-concept layout that creates a bright and inviting living area. The cozy fireplace adds warmth and character, perfect for relaxing evenings at home. Step outside to a huge backyard with plenty of room for outdoor entertaining, play, or pets to enjoy. Located in a quiet, well-kept neighborhood, this pet-friendly home offers both privacy and convenience an ideal place to settle in and make your own.
1. LEASE TERM
1.1 Lease Duration:
This is a 12-month lease.
1.2 Renewal:
Tenant may request renewal no later than 3 months before expiration. Approval is at Landlord's discretion.
2. RENT
2.1 Monthly Rent: $2,700
2.2 Due Date: The 1st day of each month.
2.3 Late Fees (Complying with FL Law):
After the 6th day: a late fee of 5% of the monthly rent
After 25 days late: Tenant may be subject to eviction under Florida law
2.4 Returned Payments:
Tenant is responsible for any NSF/returned payment charges.
3. SECURITY DEPOSIT (Florida Statute 83.49 Compliant)
3.1 Tenant shall pay a $2,700 Security Deposit before move-in.
3.2 Deposit will be held in a Florida financial institution as required by law.
3.3 Deposit will be returned within 30 days of move-out, subject to Florida's required notice rules.
3.4 Deductions may be made for (including but not limited to):
Wall damage or repainting
Floor damage
Broken toilets or plumbing caused by negligence
Broken windows
Appliance damage
Damage to garage (newly installed)
Damage to cabinets
Excessive filth or trash
Any tenant-caused repair costs
3.5 If the Landlord intends to impose a claim against the deposit, Florida Statute 83.49(3) notice requirements apply (written notice within 30 days).
4. PREMISES & INCLUDED ITEMS
4-bedroom, 3-bathroom single-family home
Includes refrigerator, oven, dishwasher
Premises are newly remodeled and delivered empty
No side businesses may operate from the home
5. UTILITIES
Tenant is responsible for:
Water
Electricity
Internet/Cable
6. MAINTENANCE & REPAIRS
6.1 Tenant Responsibilities:
Maintain Premises in clean and sanitary condition
Report all issues within 7 days
Pay for repairs caused by Tenant, guests, pets
No smoking inside (backyard only)
6.2 Landlord Responsibilities:
Structural repairs
Appliance repairs (fridge, oven, dishwasher)
6.3 Repair Request Procedure:
Tenant must text or email Landlord. Landlord will respond within 3 5 business days, excluding emergencies.
6.4 Tenant-Caused Damage:
Tenant is responsible for all repair costs.
If Landlord must file a court claim, Tenant agrees to pay court filing fees and associated costs if Tenant is found legally responsible.
7. OCCUPANCY
Max occupants: 8 people
Long-term guests (over 7 consecutive days or 14 total days in a year) require written approval
8. PETS
Up to 2 animals permitted
Pet deposit: $250
Tenant is liable for all pet-related damage.
9. PARKING & HOA COMPLIANCE
No parking on grass
Tenant must follow all HOA rules, notices, and regulations
10. NOISE RULES
Quiet hours: 10 PM 7 AM.
11. MODIFICATIONS
Tenant may NOT:
Paint walls
Mount TVs
Modify the home
unless Landlord provides written approval.
12. LIABILITY
12.1 Tenant acknowledges the presence of stairs and accepts full responsibility for personal injury arising from misuse or negligence.
12.2 Landlord is not liable for injuries caused by Tenant's actions or guests.
13. CAMERAS
Security cameras are permitted on the exterior. Cameras may not be placed in private interior areas (bathrooms, bedrooms) per Florida law.
14. LANDLORD ENTRY (Florida Statute 83.53 Compliant)
14.1 Landlord may enter the property for inspections, repairs, or emergencies with:
24-hour advance notice for non-emergencies
Reasonable entry hours
Emergency entry without notice when necessary
14.2 Quarterly (every 3 months) inspections are permitted with Tenant notification.
14.3 An adult (18+) must be present during entry.
15. INSURANCE
15.1 Tenant must maintain renter's insurance, with proof provided every 3 months.
15.2 Landlord maintains homeowner's insurance (does not cover Tenant belongings).
16. SCREENING REQUIREMENTS
Prior to approval, Tenant and all who will live on the premises must provide:
Background check
Credit report (if applicable)
Proof of income (if applicable)
Failure to provide accurate documentation is grounds for denial or termination.
17. EARLY TERMINATION / DEFAULT
This Agreement may end early if:
Tenant fails to pay rent
Tenant commits illegal acts
Tenant violates material terms of lease
Tenant creates hazardous conditions
Florida Statute 83.56 governs termination and notice requirements.
18. NOTICE OF TERMINATION
All notices must be sent via certified mail AND email.
Tenant must provide forwarding address as required under Florida law.
19. MOVE-OUT FEES
Cleaning fee: $500
Key replacement fee: $20
Fees may be deducted from the security deposit if applicable.
20. COURT FEES
If Landlord must initiate legal action for damages or violations and the court finds Tenant responsible, Tenant agrees to pay:
Court filing fees
Service fees
Attorney's fees (if used)
Judgment amounts
(Florida allows recovery of reasonable legal costs.)
21. ENTIRE AGREEMENT
This document contains the entire agreement between Landlord and Tenant. Any changes must be in writing and signed by both parties.
House for rent
Accepts Zillow applicationsSpecial offer
$2,700/mo
3017 Lambath Rd, Orlando, FL 32818
4beds
1,852sqft
Price may not include required fees and charges.
Single family residence
Available now
Cats, dogs OK
Central air
Hookups laundry
What's special
Cozy fireplaceNewly remodeledFresh interior paintSpacious open-concept layoutBrand-new flooringIncludes refrigerator oven dishwasher
- 18 hours |
- -- |
- -- |
Zillow last checked: 9 hours ago
Listing updated: 16 hours ago
Travel times
Facts & features
Interior
Bedrooms & bathrooms
- Bedrooms: 4
- Bathrooms: 4
- Full bathrooms: 3
- 1/2 bathrooms: 1
Cooling
- Central Air
Appliances
- Included: Dishwasher, Oven, Refrigerator, WD Hookup
- Laundry: Hookups
Features
- WD Hookup
- Flooring: Hardwood, Tile
Interior area
- Total interior livable area: 1,852 sqft
Property
Parking
- Details: Contact manager
Details
- Parcel number: 282211415200800
Construction
Type & style
- Home type: SingleFamily
- Property subtype: Single Family Residence
Community & HOA
Location
- Region: Orlando
Financial & listing details
- Lease term: 1 Year
Price history
| Date | Event | Price |
|---|---|---|
| 1/26/2026 | Listed for rent | $2,700$1/sqft |
Source: Zillow Rentals Report a problem | ||
| 10/22/2025 | Sold | $302,000+0.7%$163/sqft |
Source: | ||
| 7/7/2025 | Pending sale | $300,000$162/sqft |
Source: | ||
| 6/21/2025 | Listed for sale | $300,000+122.2%$162/sqft |
Source: | ||
| 6/23/2004 | Sold | $135,000+39.2%$73/sqft |
Source: Public Record Report a problem | ||
Neighborhood: 32818
Nearby schools
GreatSchools rating
- 4/10Pinewood Elementary SchoolGrades: PK-5Distance: 0.5 mi
- 4/10Robinswood Middle SchoolGrades: 6-8Distance: 1.9 mi
- 2/10Maynard Evans High SchoolGrades: 9-12Distance: 2.1 mi
- Special offer! Get $250 Off your first months rent when you sign before February 1st.Expires January 31, 2026

