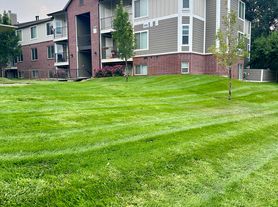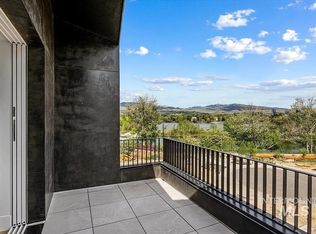Welcome to your new home at 3017 N. Bogus Basin Rd, nestled in the scenic foothills of Boise, Idaho. This charming residence offers the perfect blend of modern comfort and natural beauty, making it an ideal choice for those seeking a long-term rental in a desirable location.
Property Overview
This spacious 5-bedroom, 3-bathroom home boasts 2,400 square feet of well-designed living space. With its open-concept layout, the property is perfect for both entertaining and everyday living. Large windows flood the home with natural light, showcasing the stunning mountain views that surround the area.
Interior Features
As you enter, you'll be greeted by a welcoming foyer leading into a bright and airy living room, complete with a cozy fireplace perfect for chilly Idaho evenings. The updated kitchen features modern appliances, ample counter space, and a breakfast bar, making it a chef's delight. The adjoining dining area offers plenty of space for family meals or gatherings with friends.
The master suite is a true retreat, featuring an ensuite bathroom with shower. Four additional bedrooms provide flexibility for family, guests, or a home office. Two additional bathrooms and a kitchenette/laundry area complete the interior on the lower level, adding to the home's functionality.
Outdoor Space
Step outside to your private backyard oasis, where you can enjoy the beauty of the outdoors. There is backyard hiking trail access and the patio is ideal for summer barbecues, morning coffee, or simply soaking up the sun. The lush landscaping enhances the property's appeal and provides a serene environment for relaxation.
Location
Located in a peaceful neighborhood, this home is just minutes from downtown Boise, where you'll find an array of shopping, dining, and entertainment options. Outdoor enthusiasts will love the proximity to hiking and biking trails in the foothills, as well as nearby parks and recreational areas. With easy access to major highways, commuting to work or exploring the surrounding areas is a breeze.
Additional Amenities
Fully furnished
Keyless entry
Game room
Central heating and cooling
Pet-friendly options available
Close to schools and public transportation
Conclusion
Don't miss the opportunity to make this beautiful property your new home! With its prime location, spacious layout, and stunning surroundings, 3017 N. Bogus Basin Rd offers a lifestyle of comfort and convenience in one of Boise's most sought-after areas. Schedule a showing today and experience all that this incredible rental has to offer!
Tenent criteria:
-Credit score 650 or higher
-Background check required
-Must complete background check within 48hr of sending to applicant
-No felony convictions considered
-Non-felony Criminal history is evaluated on a case-by-case basis, considering the nature and timing of offenses.
-Gross monthly income must be at least 3x the monthly rent.
-Must provide verifiable income (e.g., recent pay stubs, offer letter, bank statements, or tax return if self-employed).
-Employment must be current and stable (minimum 6 months in current position preferred).
-No open bankruptcies.
-No unpaid rental-related debts (collections, judgments from former landlords).
-Limited late payments allowed if explained.
Applications will be processed in the order received and evaluated based on the completeness, qualifications, and verification of information. The most qualified applicant will be offered the lease.
No smoking allowed. Up to two pets total. Renter is responsible for setting up and paying all utilities.
6-12 month leases considered
Tenet responsible for lawn care and any snow removal
House for rent
$5,200/mo
3017 N Bogus Basin Rd, Boise, ID 83702
5beds
2,400sqft
Price may not include required fees and charges.
Single family residence
Available Thu Apr 9 2026
Dogs OK
Central air
In unit laundry
Forced air
What's special
Cozy fireplaceOpen-concept layoutWelcoming foyerGame roomFour additional bedroomsStunning mountain viewsBreakfast bar
- 6 days |
- -- |
- -- |
Zillow last checked: 9 hours ago
Listing updated: January 17, 2026 at 08:59am
Travel times
Facts & features
Interior
Bedrooms & bathrooms
- Bedrooms: 5
- Bathrooms: 3
- Full bathrooms: 3
Heating
- Forced Air
Cooling
- Central Air
Appliances
- Included: Dishwasher, Dryer, Freezer, Microwave, Oven, Refrigerator, Washer
- Laundry: In Unit
Features
- Flooring: Carpet, Hardwood
- Furnished: Yes
Interior area
- Total interior livable area: 2,400 sqft
Property
Parking
- Details: Contact manager
Features
- Exterior features: Heating system: Forced Air, No Utilities included in rent
Details
- Parcel number: R3616570135
Construction
Type & style
- Home type: SingleFamily
- Property subtype: Single Family Residence
Community & HOA
Location
- Region: Boise
Financial & listing details
- Lease term: 6 Month
Price history
| Date | Event | Price |
|---|---|---|
| 1/16/2026 | Listed for rent | $5,200$2/sqft |
Source: Zillow Rentals Report a problem | ||
| 12/24/2025 | Listing removed | $5,200$2/sqft |
Source: Zillow Rentals Report a problem | ||
| 12/3/2025 | Listed for rent | $5,200+15.6%$2/sqft |
Source: Zillow Rentals Report a problem | ||
| 9/4/2025 | Listing removed | $4,500$2/sqft |
Source: Zillow Rentals Report a problem | ||
| 8/14/2025 | Listed for rent | $4,500$2/sqft |
Source: Zillow Rentals Report a problem | ||
Neighborhood: Highlands
Nearby schools
GreatSchools rating
- 9/10Highlands Elementary SchoolGrades: PK-6Distance: 0.5 mi
- 8/10North Junior High SchoolGrades: 7-9Distance: 1.5 mi
- 8/10Boise Senior High SchoolGrades: 9-12Distance: 1.8 mi

