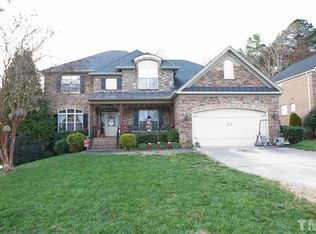Sold for $825,000 on 03/01/24
$825,000
3017 Osterley St, Raleigh, NC 27614
4beds
3,525sqft
Single Family Residence, Residential
Built in 2004
0.29 Acres Lot
$808,700 Zestimate®
$234/sqft
$3,650 Estimated rent
Home value
$808,700
$768,000 - $849,000
$3,650/mo
Zestimate® history
Loading...
Owner options
Explore your selling options
What's special
Welcome Home to your private Oasis! Incredible custom pool complete with sun bathing ledge and beautifully landscaped areas and patio. 2 level decking + wrought iron fencing will allow you to spend most of your time enjoying the outdoors and the views of the golf course and pool. Completely updated interior to include a fabulous kitchen w/ huge island. New hardwood flooring on entire 1st floor, Owners retreat and upstairs hallways. Upstairs flows nicely w/ 4 large bedrooms + Bonus/5th bedroom and 3 full baths Walk in attic and separate stairway to bonus room. Formal Dining rm & Separate Study. New roof in 2015, New decking '20,HVAC's '18, Garage door '21, Pool '17. Yard is sizeable and nice grassy area in additional to pool area. Street ends in 2 cul de sacs.
Zillow last checked: 8 hours ago
Listing updated: October 27, 2025 at 11:57pm
Listed by:
Louella Venable 919-601-7653,
EXP Realty LLC
Bought with:
Ben Parker, 283012
Keller Williams Legacy
Source: Doorify MLS,MLS#: 2539567
Facts & features
Interior
Bedrooms & bathrooms
- Bedrooms: 4
- Bathrooms: 4
- Full bathrooms: 3
- 1/2 bathrooms: 1
Heating
- Floor Furnace, Natural Gas, Zoned
Cooling
- Central Air, Zoned
Appliances
- Included: Dishwasher, Double Oven, Electric Cooktop, Gas Water Heater, Microwave, Plumbed For Ice Maker, Refrigerator, Washer
- Laundry: Electric Dryer Hookup, Main Level
Features
- Bathtub Only, Ceiling Fan(s), Eat-in Kitchen, Entrance Foyer, Granite Counters, High Ceilings, Pantry, Separate Shower, Storage, Walk-In Closet(s)
- Flooring: Carpet, Hardwood, Tile, Wood
- Windows: Insulated Windows
- Number of fireplaces: 1
- Fireplace features: Family Room, Gas
Interior area
- Total structure area: 3,525
- Total interior livable area: 3,525 sqft
- Finished area above ground: 3,525
- Finished area below ground: 0
Property
Parking
- Total spaces: 4
- Parking features: Carport, Concrete, Driveway, Garage, Garage Door Opener
- Attached garage spaces: 2
Accessibility
- Accessibility features: Accessible Washer/Dryer
Features
- Levels: Two
- Stories: 2
- Patio & porch: Covered, Deck, Porch
- Exterior features: Fenced Yard, Rain Gutters
- Has private pool: Yes
- Pool features: In Ground, Private, Swimming Pool Com/Fee
- Has view: Yes
Lot
- Size: 0.29 Acres
- Features: Cul-De-Sac, Hardwood Trees, Landscaped, On Golf Course, Wooded
Details
- Parcel number: 1830.03.23.9478
- Zoning: R-6
- Special conditions: Standard
Construction
Type & style
- Home type: SingleFamily
- Architectural style: Traditional, Transitional
- Property subtype: Single Family Residence, Residential
Materials
- Brick Veneer
Condition
- New construction: No
- Year built: 2004
Utilities & green energy
- Sewer: Public Sewer
- Water: Public
- Utilities for property: Cable Available
Community & neighborhood
Location
- Region: Raleigh
- Subdivision: Wakefield
HOA & financial
HOA
- Has HOA: Yes
- HOA fee: $275 annually
- Amenities included: Golf Course, Tennis Court(s)
- Services included: Security
Price history
| Date | Event | Price |
|---|---|---|
| 3/1/2024 | Sold | $825,000-2.9%$234/sqft |
Source: | ||
| 2/2/2024 | Pending sale | $849,900$241/sqft |
Source: | ||
| 1/1/2024 | Price change | $849,900-1.7%$241/sqft |
Source: | ||
| 11/2/2023 | Listed for sale | $865,000+155.9%$245/sqft |
Source: | ||
| 10/2/2012 | Sold | $338,000-3.4%$96/sqft |
Source: Public Record Report a problem | ||
Public tax history
| Year | Property taxes | Tax assessment |
|---|---|---|
| 2025 | $6,421 +0.4% | $733,959 |
| 2024 | $6,394 +33.1% | $733,959 +67.2% |
| 2023 | $4,805 +7.6% | $438,984 |
Find assessor info on the county website
Neighborhood: North Raleigh
Nearby schools
GreatSchools rating
- 4/10Forest Pines ElementaryGrades: PK-5Distance: 0.3 mi
- 8/10Wakefield MiddleGrades: 6-8Distance: 1.3 mi
- 8/10Wakefield HighGrades: 9-12Distance: 1.5 mi
Schools provided by the listing agent
- Elementary: Wake - Forest Pines
- Middle: Wake - Wakefield
- High: Wake - Wakefield
Source: Doorify MLS. This data may not be complete. We recommend contacting the local school district to confirm school assignments for this home.
Get a cash offer in 3 minutes
Find out how much your home could sell for in as little as 3 minutes with a no-obligation cash offer.
Estimated market value
$808,700
Get a cash offer in 3 minutes
Find out how much your home could sell for in as little as 3 minutes with a no-obligation cash offer.
Estimated market value
$808,700
