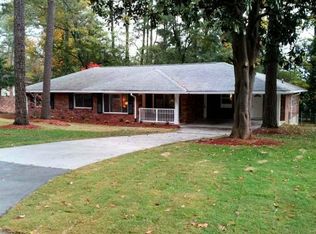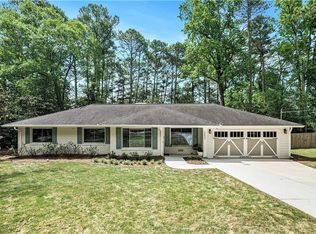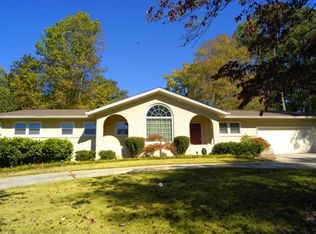This 2426 square foot single family brick home has 4 bedrooms and 3 bathrooms. It's a Ranch Style Home and is located at 3017 Randolph Rd NE, Atlanta, GA 30345. Foyer Main Entrance, Open floor concept, Hardwood floors through out the home. Bedrooms have ceiling fans and central AC and Heat. Family Room with Fireplace, Breakfast Nook and laundry room by the kitchen. Master suite has Walk-in closet, Double Vanity, double standup shower and stand alone tub. Workshop in Basement, Utility Room & Bonus Room in basement with Interior & Exterior Entrance.
This property is off market, which means it's not currently listed for sale or rent on Zillow. This may be different from what's available on other websites or public sources.


