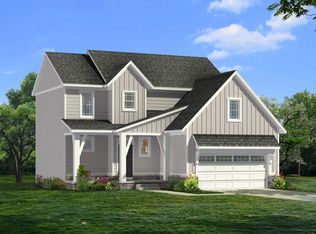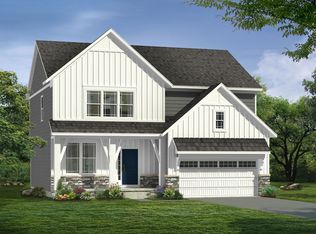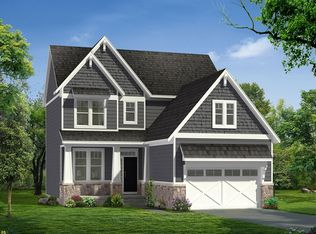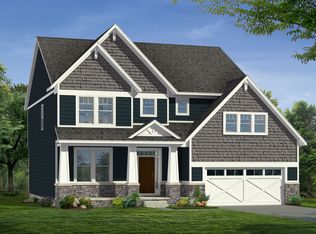Sold
$430,000
3017 Sheridan Rd, Jackson, MI 49203
5beds
3,414sqft
Single Family Residence
Built in 2020
0.36 Acres Lot
$461,700 Zestimate®
$126/sqft
$3,241 Estimated rent
Home value
$461,700
$439,000 - $485,000
$3,241/mo
Zestimate® history
Loading...
Owner options
Explore your selling options
What's special
Nestled in the Preserve at Magnolia Park, you will find your perfect home, at the perfect price, now $435,900! Built w/all of the extras in 2020, you could not duplicate this home, anywhere near this price. Your new home is gorgeous with 5 bedrooms, 4 full baths, home office, main floor laundry, stylish kitchen, finished lower level, corner lot and more! The covered front porch, back deck and inground sprinklers make the outside just as lovely as the interior. Outside you will enjoy relaxing on your adorable, covered front porch, or entertaining on the back deck all encompassed by the lush green lawn with sprinkler system! Available for immediate occupancy! Welcome home to 3017 Sheridan Circle! Outside you will enjoy relaxing on your adorable, covered front porch, or entertaining on the back deck all encompassed by the lush green lawn with sprinkler system!
Zillow last checked: 8 hours ago
Listing updated: March 04, 2024 at 07:58am
Listed by:
JENIFER SCANLON 734-664-6789,
The Brokerage House,
Kristen King 517-240-3836,
The Brokerage House
Bought with:
Kristen King, 6501398404
The Brokerage House
Source: MichRIC,MLS#: 23023789
Facts & features
Interior
Bedrooms & bathrooms
- Bedrooms: 5
- Bathrooms: 4
- Full bathrooms: 4
Primary bedroom
- Level: Upper
- Area: 227.85
- Dimensions: 15.50 x 14.70
Bedroom 2
- Level: Upper
- Area: 124.35
- Dimensions: 10.11 x 12.30
Bedroom 3
- Level: Upper
- Area: 118.7
- Dimensions: 9.81 x 12.10
Bedroom 5
- Level: Basement
- Area: 129.71
- Dimensions: 11.90 x 10.90
Primary bathroom
- Description: W/ add 3.5x5.3
- Area: 124.44
- Dimensions: 10.20 x 12.20
Bathroom 1
- Level: Main
- Area: 42.14
- Dimensions: 4.90 x 8.60
Bathroom 2
- Level: Upper
- Area: 63.24
- Dimensions: 5.10 x 12.40
Bathroom 3
- Level: Basement
- Area: 46.11
- Dimensions: 8.70 x 5.30
Bathroom 4
- Level: Upper
- Area: 146.05
- Dimensions: 11.50 x 12.70
Dining area
- Level: Main
- Area: 108.24
- Dimensions: 6.60 x 16.40
Kitchen
- Level: Main
- Area: 229.6
- Dimensions: 14.00 x 16.40
Laundry
- Level: Main
- Area: 57.72
- Dimensions: 7.40 x 7.80
Living room
- Level: Main
- Area: 309.96
- Dimensions: 18.90 x 16.40
Other
- Description: Foyer
- Level: Main
- Area: 276.12
- Dimensions: 17.70 x 15.60
Other
- Description: Sitting Room
- Level: Main
- Area: 125.94
- Dimensions: 10.40 x 12.11
Other
- Description: Pantry
- Level: Main
- Area: 25.22
- Dimensions: 8.11 x 3.11
Recreation
- Level: Basement
- Area: 548.73
- Dimensions: 27.30 x 20.10
Heating
- Forced Air
Cooling
- Central Air
Appliances
- Included: Humidifier, Dishwasher, Disposal, Dryer, Microwave, Oven, Refrigerator, Washer, Water Softener Owned
- Laundry: Main Level
Features
- Ceiling Fan(s), Center Island, Eat-in Kitchen, Pantry
- Flooring: Ceramic Tile, Wood
- Windows: Low-Emissivity Windows
- Basement: Full
- Number of fireplaces: 1
- Fireplace features: Family Room, Wood Burning
Interior area
- Total structure area: 2,534
- Total interior livable area: 3,414 sqft
- Finished area below ground: 880
Property
Parking
- Total spaces: 2
- Parking features: Attached, Garage Door Opener
- Garage spaces: 2
Features
- Stories: 2
Lot
- Size: 0.36 Acres
- Dimensions: 130 x 142 x 77 x 113 x 43
- Features: Corner Lot
Details
- Parcel number: 000130610305100
Construction
Type & style
- Home type: SingleFamily
- Architectural style: Traditional
- Property subtype: Single Family Residence
Materials
- Vinyl Siding
- Roof: Composition
Condition
- New construction: No
- Year built: 2020
Utilities & green energy
- Sewer: Public Sewer
- Water: Public
- Utilities for property: Natural Gas Connected, Cable Connected
Community & neighborhood
Location
- Region: Jackson
- Subdivision: The Preserve at Magnolia Park
HOA & financial
HOA
- Has HOA: Yes
- HOA fee: $300 semi-annually
- Association phone: 877-221-6919
Other
Other facts
- Listing terms: Cash,VA Loan,Conventional
- Road surface type: Paved
Price history
| Date | Event | Price |
|---|---|---|
| 2/29/2024 | Sold | $430,000-1.4%$126/sqft |
Source: | ||
| 1/13/2024 | Contingent | $435,900$128/sqft |
Source: | ||
| 11/27/2023 | Price change | $435,900-2.8%$128/sqft |
Source: | ||
| 10/6/2023 | Price change | $448,400-0.3%$131/sqft |
Source: | ||
| 8/25/2023 | Price change | $449,900-5.3%$132/sqft |
Source: | ||
Public tax history
| Year | Property taxes | Tax assessment |
|---|---|---|
| 2025 | -- | $241,800 -4.8% |
| 2024 | -- | $254,000 +31.6% |
| 2021 | $158 | $193,000 +1384.6% |
Find assessor info on the county website
Neighborhood: 49203
Nearby schools
GreatSchools rating
- 6/10Bean Elementary SchoolGrades: K-5Distance: 3.2 mi
- 7/10Western Middle SchoolGrades: 6-8Distance: 3.1 mi
- 8/10Western High SchoolGrades: 9-12Distance: 3.1 mi

Get pre-qualified for a loan
At Zillow Home Loans, we can pre-qualify you in as little as 5 minutes with no impact to your credit score.An equal housing lender. NMLS #10287.



