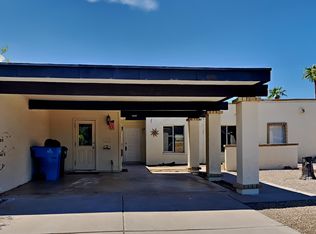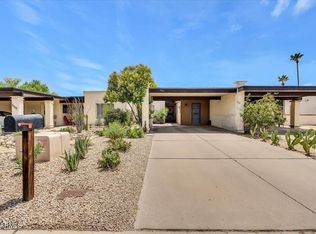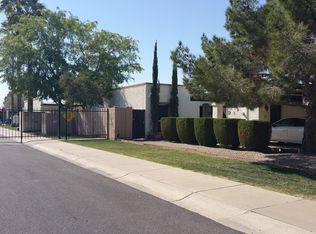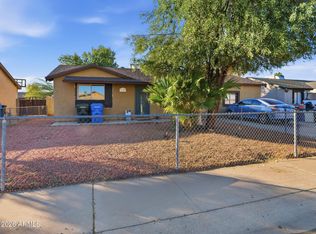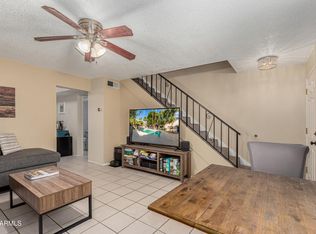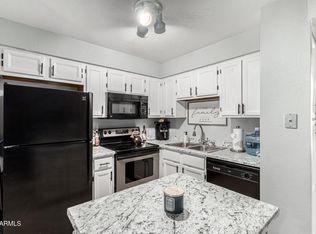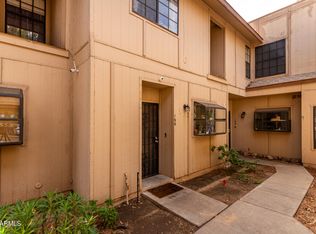*** Pre-approved Short Sale*** BAWelcome to this charming end-unit townhome in the desirable Colonia Del Norte! Entertain guests in the inviting living room filled with natural light, featuring soothing paint, a wide window, and wood-style flooring. The sizable family/dining room has sliding glass doors leading to the back patio, providing indoor-outdoor living. Cook your favorite meals in the kitchen, outfitted with solid surface counters, tile backsplash, functional appliances, white cabinetry, and a breakfast nook. Main bedroom has plush carpeting, a dedicated bathroom, a walk-in closet, and outdoor access. Enjoy fun BBQs or afternoon relaxation under the covered patio in the private backyard! Don't miss the convenient carport parking. What are you waiting for? Make this gem yours!
Accepting backups
Price cut: $6K (12/2)
$269,000
3017 W Hearn Rd, Phoenix, AZ 85053
4beds
1,705sqft
Est.:
Townhouse
Built in 1975
4,207 Square Feet Lot
$-- Zestimate®
$158/sqft
$128/mo HOA
What's special
- 458 days |
- 78 |
- 5 |
Zillow last checked: 8 hours ago
Listing updated: December 11, 2025 at 05:37pm
Listed by:
Matthew S. Potter 480-343-7894,
Real Broker,
Nicole L. Allen 602-696-7850,
Real Broker
Source: ARMLS,MLS#: 6776743

Facts & features
Interior
Bedrooms & bathrooms
- Bedrooms: 4
- Bathrooms: 2
- Full bathrooms: 2
Heating
- Electric
Cooling
- Central Air, Ceiling Fan(s)
Features
- High Speed Internet, Eat-in Kitchen, 9+ Flat Ceilings, 3/4 Bath Master Bdrm, Laminate Counters
- Flooring: Carpet, Tile
- Windows: Solar Screens, Double Pane Windows, ENERGY STAR Qualified Windows
- Has basement: No
- Common walls with other units/homes: 1 Common Wall,End Unit
Interior area
- Total structure area: 1,705
- Total interior livable area: 1,705 sqft
Video & virtual tour
Property
Parking
- Total spaces: 4
- Parking features: Extended Length Garage
- Has garage: Yes
- Carport spaces: 2
- Uncovered spaces: 2
Features
- Stories: 1
- Patio & porch: Covered, Patio
- Pool features: None
- Spa features: None
- Fencing: Block
- Has view: Yes
- View description: Mountain(s)
Lot
- Size: 4,207 Square Feet
- Features: Desert Front
Details
- Parcel number: 20707166
- Special conditions: Short Sale
Construction
Type & style
- Home type: Townhouse
- Architectural style: Ranch
- Property subtype: Townhouse
- Attached to another structure: Yes
Materials
- Stucco, Painted, Block
- Roof: Foam
Condition
- Year built: 1975
Utilities & green energy
- Electric: 220 Volts in Kitchen
- Sewer: Public Sewer
- Water: City Water
Green energy
- Energy efficient items: Water Heater
Community & HOA
Community
- Features: Pool
- Subdivision: COLONIA DEL NORTE UNIT 1
HOA
- Has HOA: Yes
- Services included: Maintenance Grounds
- HOA fee: $128 monthly
- HOA name: Colonia Del Norte
- HOA phone: 480-759-4945
Location
- Region: Phoenix
Financial & listing details
- Price per square foot: $158/sqft
- Tax assessed value: $281,800
- Annual tax amount: $1,119
- Date on market: 10/15/2024
- Cumulative days on market: 445 days
- Listing terms: Cash,Conventional,FHA,VA Loan
- Ownership: Fee Simple
- Electric utility on property: Yes
Estimated market value
Not available
Estimated sales range
Not available
Not available
Price history
Price history
| Date | Event | Price |
|---|---|---|
| 12/2/2025 | Price change | $269,000-2.2%$158/sqft |
Source: | ||
| 11/6/2025 | Price change | $275,000-3.5%$161/sqft |
Source: | ||
| 10/31/2025 | Price change | $285,000-3.4%$167/sqft |
Source: | ||
| 10/7/2025 | Price change | $295,000-1.7%$173/sqft |
Source: | ||
| 9/3/2025 | Price change | $300,000-6%$176/sqft |
Source: | ||
Public tax history
Public tax history
| Year | Property taxes | Tax assessment |
|---|---|---|
| 2025 | $1,145 +4% | $28,180 -7.9% |
| 2024 | $1,101 +1.9% | $30,600 +223.1% |
| 2023 | $1,080 +2% | $9,471 -49.1% |
Find assessor info on the county website
BuyAbility℠ payment
Est. payment
$1,609/mo
Principal & interest
$1295
HOA Fees
$128
Other costs
$186
Climate risks
Neighborhood: North Mountain
Nearby schools
GreatSchools rating
- 5/10Acacia Elementary SchoolGrades: K-6Distance: 0.2 mi
- 4/10Desert Foothills Middle SchoolGrades: 7-8Distance: 0.5 mi
- 8/10Greenway High SchoolGrades: 9-12Distance: 1.6 mi
Schools provided by the listing agent
- Elementary: Acacia Elementary School
- Middle: Desert Foothills Middle School
- High: Greenway High School
- District: Washington Elementary School District
Source: ARMLS. This data may not be complete. We recommend contacting the local school district to confirm school assignments for this home.
- Loading
