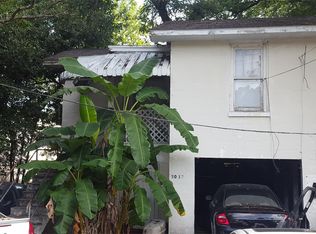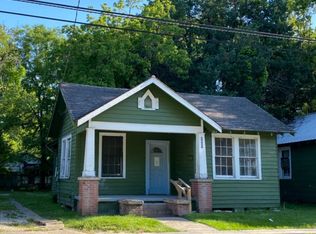Sold
Price Unknown
3017 Winbourne Ave, Baton Rouge, LA 70805
3beds
1,307sqft
Single Family Residence, Residential
Built in 1960
5,227.2 Square Feet Lot
$-- Zestimate®
$--/sqft
$1,198 Estimated rent
Home value
Not available
Estimated sales range
Not available
$1,198/mo
Zestimate® history
Loading...
Owner options
Explore your selling options
What's special
This 3-bedroom, 2.5-bathroom foreclosure offers a spacious den that can serve as a family room, entertainment space, or home office. It includes two covered patios ideal for outdoor living or future rental enhancements. A convenient half bath is located outside, perfect for guests or outdoor gatherings. The property also features a single-car carport with potential for expansion. With great bones and a functional layout, this home offers endless possibilities for renovation or rental income. Whether you're looking to flip or expand your rental portfolio, this property is priced to move and ready for your vision.
Zillow last checked: 8 hours ago
Listing updated: September 26, 2025 at 02:47pm
Listed by:
Becky Shelton,
Compass - Perkins
Bought with:
Justine Bernard, 995710700
Smart Move Real Estate
Source: ROAM MLS,MLS#: 2025010128
Facts & features
Interior
Bedrooms & bathrooms
- Bedrooms: 3
- Bathrooms: 2
- Full bathrooms: 2
Primary bedroom
- Features: Walk-In Closet(s)
- Level: First
- Area: 182.4
- Width: 12
Bedroom 1
- Level: First
- Area: 135.6
- Dimensions: 12 x 11.3
Bedroom 2
- Level: First
- Area: 135.6
- Dimensions: 12 x 11.3
Primary bathroom
- Features: Shower Combo
- Level: First
- Area: 56.4
- Dimensions: 12 x 4.7
Bathroom 1
- Level: First
- Area: 29.05
Kitchen
- Features: Pantry
- Level: First
- Area: 173.28
Living room
- Level: First
- Area: 226.86
Heating
- Gas Heat
Cooling
- Wall Unit(s)
Appliances
- Included: Gas Stove Con, Gas Water Heater
- Laundry: Electric Dryer Hookup, Washer Hookup, Gas Dryer Hookup, Inside, Washer/Dryer Hookups
Features
- Eat-in Kitchen, Built-in Features, Pantry, Storage
- Flooring: Tile, Wood, Other
Interior area
- Total structure area: 2,046
- Total interior livable area: 1,307 sqft
Property
Parking
- Total spaces: 1
- Parking features: 1 Car Park, Attached, Carport, Driveway
- Has carport: Yes
Features
- Stories: 1
- Patio & porch: Covered, Porch, Patio
- Fencing: Chain Link,Partial
Lot
- Size: 5,227 sqft
- Dimensions: 45' x 114'
Details
- Parcel number: 00227994
- Special conditions: Standard
Construction
Type & style
- Home type: SingleFamily
- Architectural style: Traditional
- Property subtype: Single Family Residence, Residential
Materials
- Wood Siding, Frame
- Foundation: Pillar/Post/Pier, Slab
- Roof: Composition
Condition
- New construction: No
- Year built: 1960
Utilities & green energy
- Gas: Entergy
- Sewer: Public Sewer
- Water: Public
Community & neighborhood
Location
- Region: Baton Rouge
- Subdivision: Rosalie Park
Other
Other facts
- Listing terms: Cash
Price history
| Date | Event | Price |
|---|---|---|
| 9/16/2025 | Sold | -- |
Source: | ||
| 8/19/2025 | Pending sale | $19,900$15/sqft |
Source: | ||
| 8/19/2025 | Listed for sale | $19,900$15/sqft |
Source: | ||
| 8/15/2025 | Pending sale | $19,900$15/sqft |
Source: | ||
| 7/29/2025 | Price change | $19,900-33.4%$15/sqft |
Source: | ||
Public tax history
| Year | Property taxes | Tax assessment |
|---|---|---|
| 2024 | $31 +6% | $2,587 +12% |
| 2023 | $29 | $2,310 |
| 2022 | $29 | $2,310 |
Find assessor info on the county website
Neighborhood: Istrouma
Nearby schools
GreatSchools rating
- 5/10Melrose Elementary SchoolGrades: PK-5Distance: 1.9 mi
- 2/10Istrouma Senior High SchoolGrades: 6-12Distance: 0.4 mi
- 2/10Capitol Middle SchoolGrades: 6-8Distance: 1.8 mi
Schools provided by the listing agent
- District: East Baton Rouge
Source: ROAM MLS. This data may not be complete. We recommend contacting the local school district to confirm school assignments for this home.

