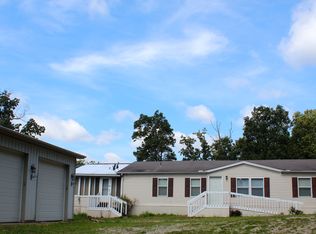Sold
$345,000
3018 Mount Tabor Rd, Waverly, OH 45690
3beds
2,532sqft
Single Family Residence
Built in ----
4.52 Acres Lot
$326,600 Zestimate®
$136/sqft
$2,356 Estimated rent
Home value
$326,600
$284,000 - $366,000
$2,356/mo
Zestimate® history
Loading...
Owner options
Explore your selling options
What's special
The one you've been waiting for!! This beautiful 3 bed 2 bath home has over 2,500 sq ft of living space. There is plenty of room for your family. Nice size kitchen with large pantry, spacious living room. Home sets on a little over 4 acres, beautiful back yard for the kids to play in. Cozy patio with propane fireplace for cool evenings. New roof, siding and furnace.ALSO HAS EXTRA WATER TAP AND SEPTIC!
Zillow last checked: 8 hours ago
Listing updated: March 20, 2025 at 08:23pm
Listed by:
Raymond Pullins,
REALTEC Real Estate
Bought with:
Kaleigh Gillum
ERA Martin & Associates (C)
Source: Scioto Valley AOR,MLS#: 190607
Facts & features
Interior
Bedrooms & bathrooms
- Bedrooms: 3
- Bathrooms: 2
- Full bathrooms: 2
- Main level bathrooms: 2
- Main level bedrooms: 4
Bedroom 1
- Description: Flooring(Carpet)
- Level: Main
- Area: 93.5
- Dimensions: 11 x 8.5
Bedroom 2
- Description: Flooring(Laminate)
- Level: Main
- Area: 98.58
- Dimensions: 7.58 x 13
Bedroom 3
- Description: Flooring(Laminate)
- Level: Main
- Area: 157.99
- Dimensions: 15.17 x 10.42
Bedroom 4
- Description: Flooring(Laminate)
- Level: Main
- Area: 244.5
- Dimensions: 18 x 13.58
Bathroom 1
- Description: Flooring(Tile-Ceramic)
- Level: Main
- Area: 86.54
- Dimensions: 7.75 x 11.17
Bathroom 2
- Description: Flooring(Tile-Ceramic)
- Level: Main
Dining room
- Description: Flooring(Vinyl)
- Level: Main
- Area: 91.33
- Dimensions: 8 x 11.42
Kitchen
- Description: Flooring(Vinyl)
- Level: Main
- Area: 171.25
- Dimensions: 15 x 11.42
Living room
- Description: Flooring(Laminate)
- Level: Main
- Area: 250
- Dimensions: 20.83 x 12
Heating
- Electric, Forced Air, Heat Pump
Cooling
- Central Air
Appliances
- Included: Dishwasher, Electric Water Heater
- Laundry: Laundry Room
Features
- Ceiling Fan(s)
- Flooring: Laminate, Vinyl, Tile-Ceramic, Carpet
- Windows: Double Pane Windows
- Basement: Crawl Space
Interior area
- Total structure area: 2,532
- Total interior livable area: 2,532 sqft
Property
Parking
- Total spaces: 1.5
- Parking features: 1 1/2 Car, Detached, Gravel
- Garage spaces: 1.5
- Has uncovered spaces: Yes
Features
- Levels: One
- Patio & porch: Patio
Lot
- Size: 4.52 Acres
Details
- Parcel number: 17141715200 17417125000 171417194000
Construction
Type & style
- Home type: SingleFamily
- Property subtype: Single Family Residence
Materials
- Stone, Vinyl Siding
- Roof: Asphalt
Utilities & green energy
- Sewer: Leach Field, Septic Tank
- Water: Public
- Utilities for property: Cable/DSL
Community & neighborhood
Location
- Region: Waverly
- Subdivision: No Subdivision
Price history
Price history is unavailable.
Public tax history
| Year | Property taxes | Tax assessment |
|---|---|---|
| 2024 | $1,589 -3.1% | $44,240 |
| 2023 | $1,640 +2.2% | $44,240 |
| 2022 | $1,604 +29% | $44,240 +36.4% |
Find assessor info on the county website
Neighborhood: 45690
Nearby schools
GreatSchools rating
- 4/10Huntington Middle SchoolGrades: 5-8Distance: 3.3 mi
- 4/10Huntington High SchoolGrades: 9-12Distance: 3.3 mi
- 3/10Huntington Elementary SchoolGrades: K-4Distance: 3.3 mi
Schools provided by the listing agent
- Elementary: Huntington LSD
- Middle: Huntington LSD
- High: Huntington LSD
Source: Scioto Valley AOR. This data may not be complete. We recommend contacting the local school district to confirm school assignments for this home.

Get pre-qualified for a loan
At Zillow Home Loans, we can pre-qualify you in as little as 5 minutes with no impact to your credit score.An equal housing lender. NMLS #10287.
