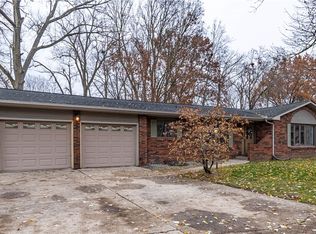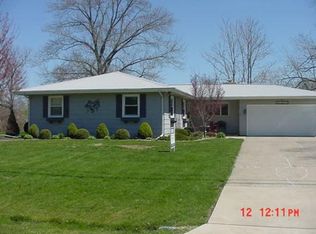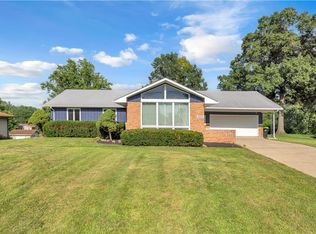Ranch home located close to South Side Country Club in lovely location. Featuring 5 bedrooms and 2 1/2 baths!! Large Kitchen combined w/breakfast room and access to 10 x 10 4 season sun room. Brick fireplace open to living room and dining room. Updates: Brand New HVAC 2018, above ground pool w/great deck 2017, shed 2015, electrical updated to 200 amp 2017. There is a partially finished rec room in lower level. A new large water heater that new owners may have but will need to hook up. The existing hot water heater works fine just smaller. Small refrigerator in breakfast room w/bar does not work. Home Warranty, Inc. provided to Buyers.
This property is off market, which means it's not currently listed for sale or rent on Zillow. This may be different from what's available on other websites or public sources.


