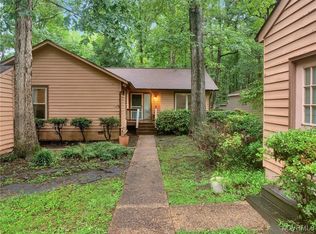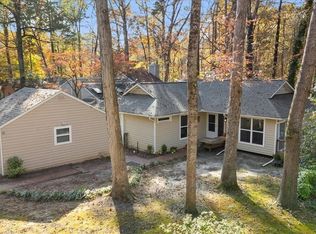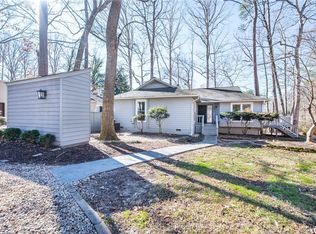Sold for $385,000
$385,000
3018 Three Bridges Rd, Midlothian, VA 23112
3beds
1,686sqft
Single Family Residence
Built in 1980
6,751.8 Square Feet Lot
$396,600 Zestimate®
$228/sqft
$2,401 Estimated rent
Home value
$396,600
$369,000 - $424,000
$2,401/mo
Zestimate® history
Loading...
Owner options
Explore your selling options
What's special
Welcome to this beautifully updated home, featuring fresh paint and brand-new luxury vinyl plank (LVP) flooring throughout most of the living spaces (2025). As you enter, you'll be greeted by a stunning, brand-new front door with a side light, along with a freshly renovated front porch—perfect for enjoying the neighborhood’s serene views. Inside, the spacious, vaulted living room flows effortlessly into the open dining area, creating a bright and airy atmosphere with tons of natural light. The first-floor master bedroom offers convenience and privacy, complete with a walk-in closet and a beautifully updated en-suite bathroom. A versatile bonus room can easily be used as a 4th bedroom, home office, or playroom. This home also boasts a conditioned crawl space, providing added comfort and energy efficiency for years to come. Neighborhood amenities include: Scenic walking trails for outdoor exploration, three community pools for summer fun, Access to the reservoir and Sunday Park for peaceful outings, additional neighborhood parks for recreation and relaxation, and golf course views.
This home is truly a gem, combining modern updates with the best of outdoor living. Don’t miss the opportunity to make it yours!
Zillow last checked: 8 hours ago
Listing updated: March 26, 2025 at 06:11am
Listed by:
Melissa Karlson Membership@TheRealBrokerage.com,
Real Broker LLC
Bought with:
Ellie Boyd, 0225212446
Long & Foster REALTORS
Source: CVRMLS,MLS#: 2504866 Originating MLS: Central Virginia Regional MLS
Originating MLS: Central Virginia Regional MLS
Facts & features
Interior
Bedrooms & bathrooms
- Bedrooms: 3
- Bathrooms: 2
- Full bathrooms: 2
Primary bedroom
- Level: First
- Dimensions: 15.0 x 14.0
Bedroom 2
- Level: First
- Dimensions: 13.0 x 10.0
Bedroom 3
- Level: First
- Dimensions: 11.0 x 10.0
Additional room
- Description: Flex room, 4th bedroom
- Level: First
- Dimensions: 14.0 x 11.0
Dining room
- Level: First
- Dimensions: 12.0 x 11.0
Family room
- Level: First
- Dimensions: 19.0 x 14.0
Foyer
- Level: First
- Dimensions: 0 x 0
Other
- Description: Tub & Shower
- Level: First
Kitchen
- Level: First
- Dimensions: 16.0 x 12.0
Laundry
- Level: First
- Dimensions: 0 x 0
Heating
- Electric, Heat Pump
Cooling
- Central Air, Electric
Appliances
- Included: Dishwasher, Electric Water Heater
Features
- Bedroom on Main Level, Breakfast Area, High Ceilings, Main Level Primary
- Flooring: Vinyl
- Basement: Crawl Space
- Attic: Access Only
- Number of fireplaces: 1
- Fireplace features: Gas
Interior area
- Total interior livable area: 1,686 sqft
- Finished area above ground: 1,686
- Finished area below ground: 0
Property
Parking
- Parking features: Driveway, No Garage, Paved
- Has uncovered spaces: Yes
Features
- Levels: One
- Stories: 1
- Patio & porch: Deck
- Exterior features: Deck, Paved Driveway
- Pool features: None, Community
- Fencing: None
- Has view: Yes
Lot
- Size: 6,751 sqft
- Features: Level
- Topography: Level
Details
- Parcel number: 727687813900000
- Zoning description: R7
Construction
Type & style
- Home type: SingleFamily
- Architectural style: Ranch
- Property subtype: Single Family Residence
Materials
- Cedar, Drywall, Frame
- Roof: Composition
Condition
- Resale
- New construction: No
- Year built: 1980
Utilities & green energy
- Sewer: Public Sewer
- Water: Public
Community & neighborhood
Community
- Community features: Community Pool, Dock, Golf, Home Owners Association, Lake, Playground, Pond, Pool, Trails/Paths
Location
- Region: Midlothian
- Subdivision: Brandermill
HOA & financial
HOA
- Has HOA: Yes
- HOA fee: $212 quarterly
- Services included: Association Management, Clubhouse, Common Areas, Pool(s), Water Access
Other
Other facts
- Ownership: Individuals
- Ownership type: Sole Proprietor
Price history
| Date | Event | Price |
|---|---|---|
| 3/24/2025 | Sold | $385,000+2.7%$228/sqft |
Source: | ||
| 3/3/2025 | Pending sale | $375,000$222/sqft |
Source: | ||
| 2/27/2025 | Listed for sale | $375,000+89.4%$222/sqft |
Source: | ||
| 3/31/2010 | Sold | $198,000+50.7%$117/sqft |
Source: Public Record Report a problem | ||
| 4/5/2004 | Sold | $131,364-0.9%$78/sqft |
Source: Public Record Report a problem | ||
Public tax history
| Year | Property taxes | Tax assessment |
|---|---|---|
| 2025 | $2,955 +3.2% | $332,000 +4.3% |
| 2024 | $2,864 +8.1% | $318,200 +9.3% |
| 2023 | $2,649 +10.3% | $291,100 +11.5% |
Find assessor info on the county website
Neighborhood: 23112
Nearby schools
GreatSchools rating
- 6/10Swift Creek Elementary SchoolGrades: PK-5Distance: 0.4 mi
- 5/10Swift Creek Middle SchoolGrades: 6-8Distance: 0.8 mi
- 6/10Clover Hill High SchoolGrades: 9-12Distance: 0.9 mi
Schools provided by the listing agent
- Elementary: Swift Creek
- Middle: Swift Creek
- High: Clover Hill
Source: CVRMLS. This data may not be complete. We recommend contacting the local school district to confirm school assignments for this home.
Get a cash offer in 3 minutes
Find out how much your home could sell for in as little as 3 minutes with a no-obligation cash offer.
Estimated market value$396,600
Get a cash offer in 3 minutes
Find out how much your home could sell for in as little as 3 minutes with a no-obligation cash offer.
Estimated market value
$396,600


