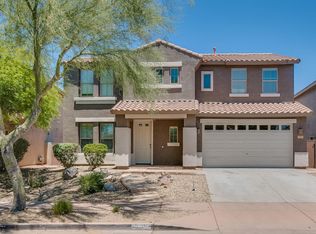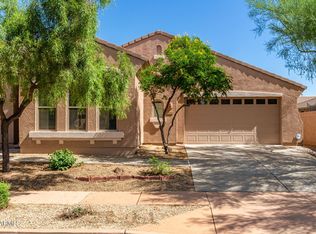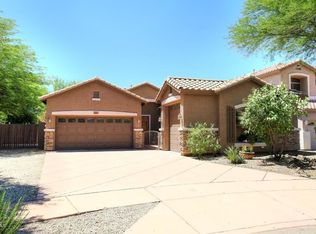This is the one! Beautiful 2-story home located in popular Tramonto community in North Phoenix. This home features 4BRs plus a den and 2.5 Baths and a swimming pool with slide! All new two tone interior paint and plus carpet throughout the upstairs. Entry opens with formal dining and den to the left. Large tiled family room which opens to the eat-in kitchen with newly finished counters and stainless steel appliances. Head upstairs to a spacious Master with bay window, HUGE walk-in closet and ensuite with new LVP flooring. Secondary bedrooms all equipped with ceiling fans. Head outside to your low maintenance backyard, covered patio and 9ft pool with slide and waterfall feature, What more could you ask for!
This property is off market, which means it's not currently listed for sale or rent on Zillow. This may be different from what's available on other websites or public sources.


