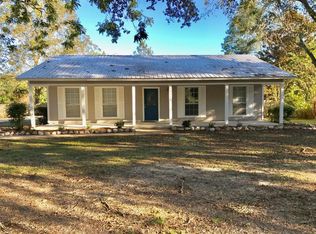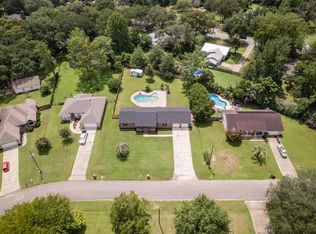FOR RENT 3019 Airport Road Crestview, FL Cherish the enchanting charm of 3019 Airport Rd, Crestview, FL 32539, where comfort meets convenience in this spacious 1,527 sq ft haven. Step inside this delightful three-bedroom, two-bathroom home that offers a seamless blend of modern living and serene relaxation. The heart of this residence is undoubtedly its expansive living space, perfect for creating lasting memories with family and friends. Imagine sipping your morning coffee or enjoying a tranquil evening in the exquisite screened-in Florida Room, a true sanctuary for those who appreciate the beauty of indoor-outdoor living. With ample room for both relaxation and entertainment, the living areas promise endless possibilities for personal touches and cozy gatherings. Each of the three bedrooms offers a peaceful retreat, allowing for restful nights and energized mornings. The two full bathrooms are thoughtfully designed to combine convenience with a touch of luxury. Located in the welcoming community of Crestview, this home is a gateway to the vibrant lifestyle and natural beauty of Florida's enchanting panhandle. Embrace the opportunity to make this inviting property your next cherished home. 1 year Lease, Military Clause, No Pets, No Smoking or Vaping Allowed. Utilities paid by Tenant Schedule your tour today and make 3019 Airport Road your new address
This property is off market, which means it's not currently listed for sale or rent on Zillow. This may be different from what's available on other websites or public sources.

