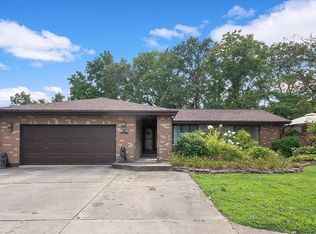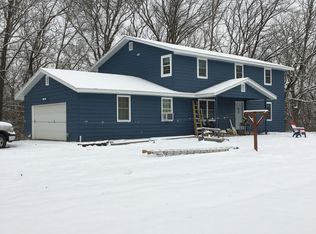Closed
Listing Provided by:
Mandy McGuire 618-558-1350,
Keller Williams Pinnacle
Bought with: Re/Max Signature Properties
$350,000
3019 Cedar Ridge Ln, Waterloo, IL 62298
3beds
2,208sqft
Single Family Residence
Built in 1978
5 Acres Lot
$346,500 Zestimate®
$159/sqft
$2,593 Estimated rent
Home value
$346,500
$288,000 - $419,000
$2,593/mo
Zestimate® history
Loading...
Owner options
Explore your selling options
What's special
Perfectly situated on ~5.0 mostly wooded acres, this Beautifully updated 3 bed & 3 bath home offers space, comfort, and versatility. Step inside to a bright and airy great room featuring rich natural wood floors, vaulted ceilings with a skylight, and an inviting wood-burning fireplace; an ideal space for gathering with family and friends. Open concept kitchen is complete with custom wood cabinetry, granite countertops and seamless flow into the adjacent dining room, which opens to a spacious wooden deck; perfect for outdoor entertaining. The primary suite features French doors that lead to a private balcony with breathtaking views where you can catch a glimpse of deer almost daily. Two additional generously sized bedrooms each with large closets and full bath round out the upper level. Make your way to the finished lower level and find the versatile rec/family room with direct access to a patio and a relaxing Jacuzzi tub. Don't forget the 2 car garage and if you desire more storage, there is plenty of open space to build the outbuilding you have always wanted. A perfect blend of country charm and modern updates makes this your perfect home to Live Where You Love! Seller is MOTIVATED!!!! Schedule your showing today.
Zillow last checked: 8 hours ago
Listing updated: November 17, 2025 at 09:30am
Listing Provided by:
Mandy McGuire 618-558-1350,
Keller Williams Pinnacle
Bought with:
Paula Peppers, 475132153
Re/Max Signature Properties
Source: MARIS,MLS#: 25050531 Originating MLS: Southwestern Illinois Board of REALTORS
Originating MLS: Southwestern Illinois Board of REALTORS
Facts & features
Interior
Bedrooms & bathrooms
- Bedrooms: 3
- Bathrooms: 3
- Full bathrooms: 3
Primary bedroom
- Features: Floor Covering: Carpeting
- Level: Upper
- Area: 208
- Dimensions: 13x16
Bedroom
- Features: Floor Covering: Carpeting
- Level: Upper
- Area: 132
- Dimensions: 11x12
Bedroom
- Features: Floor Covering: Wood Engineered
- Level: Upper
- Area: 143
- Dimensions: 13x11
Primary bathroom
- Features: Floor Covering: Ceramic Tile
- Level: Upper
- Area: 56
- Dimensions: 7x8
Bathroom
- Features: Floor Covering: Ceramic Tile
- Level: Upper
- Area: 40
- Dimensions: 8x5
Bathroom
- Features: Floor Covering: Ceramic Tile
- Level: Lower
- Area: 120
- Dimensions: 8x15
Dining room
- Features: Floor Covering: Wood
- Level: Main
- Area: 120
- Dimensions: 10x12
Family room
- Features: Floor Covering: Carpeting
- Level: Lower
- Area: 289
- Dimensions: 17x17
Kitchen
- Features: Floor Covering: Wood
- Level: Main
- Area: 150
- Dimensions: 10x15
Laundry
- Features: Floor Covering: Luxury Vinyl Plank
- Level: Lower
- Area: 120
- Dimensions: 8x15
Living room
- Features: Floor Covering: Wood
- Level: Main
- Area: 286
- Dimensions: 22x13
Other
- Description: Foyer
- Features: Floor Covering: Wood
- Level: Main
- Area: 65
- Dimensions: 5x13
Recreation room
- Features: Floor Covering: Carpeting
- Level: Lower
- Area: 210
- Dimensions: 15x14
Heating
- Forced Air
Cooling
- Central Air
Appliances
- Included: ENERGY STAR Qualified Appliances, Stainless Steel Appliance(s), Dishwasher, Microwave, Electric Range, Refrigerator, Electric Water Heater
- Laundry: In Basement, Laundry Room, Lower Level
Features
- Breakfast Bar, Crown Molding, Custom Cabinetry, Dining/Living Room Combo, Eat-in Kitchen, Entrance Foyer, Granite Counters, High Ceilings, Kitchen Island, Open Floorplan, Recessed Lighting, Separate Dining, Shower, Solid Surface Countertop(s), Storage, Vaulted Ceiling(s), Walk-In Closet(s)
- Flooring: Carpet, Ceramic Tile, Hardwood
- Doors: French Doors, Panel Door(s), Pocket Door(s), Sliding Doors
- Windows: Skylight(s)
- Basement: Partially Finished,Partial,Storage Space,Walk-Out Access
- Number of fireplaces: 1
- Fireplace features: Living Room, Masonry, Stone, Wood Burning
Interior area
- Total structure area: 2,208
- Total interior livable area: 2,208 sqft
- Finished area above ground: 1,488
- Finished area below ground: 720
Property
Parking
- Total spaces: 2
- Parking features: Gravel
- Attached garage spaces: 2
Features
- Levels: Two
- Patio & porch: Covered, Deck, Front Porch, Patio, See Remarks
- Exterior features: Private Yard
- Pool features: None
- Fencing: None
- Frontage length: 171
Lot
- Size: 5 Acres
- Dimensions: 5.0
- Features: Back Yard, Front Yard, Gently Rolling, Heavy Woods, Irregular Lot, Landscaped, Level, Many Trees, Private, Wooded
Details
- Additional structures: Shed(s)
- Parcel number: 0708300009000
- Special conditions: Standard
Construction
Type & style
- Home type: SingleFamily
- Architectural style: Split Level
- Property subtype: Single Family Residence
Materials
- Brick, Cedar, Stone
- Foundation: Concrete Perimeter
- Roof: Architectural Shingle
Condition
- Updated/Remodeled
- New construction: No
- Year built: 1978
Utilities & green energy
- Electric: Other
- Sewer: Private Sewer, Septic Tank
- Water: Private, Well
- Utilities for property: Phone Available, Underground Utilities
Community & neighborhood
Security
- Security features: Smoke Detector(s)
Location
- Region: Waterloo
- Subdivision: Cedar Ridge Estates
HOA & financial
HOA
- Has HOA: Yes
- HOA fee: $200 annually
- Services included: Maintenance Parking/Roads
- Association name: Cedar Ridge Estates
Other
Other facts
- Listing terms: Cash,Conventional,FHA,USDA Loan,VA Loan
- Ownership: Private
- Road surface type: Chip And Seal
Price history
| Date | Event | Price |
|---|---|---|
| 11/14/2025 | Sold | $350,000-6.7%$159/sqft |
Source: | ||
| 10/16/2025 | Contingent | $375,000$170/sqft |
Source: | ||
| 9/11/2025 | Price change | $375,000-5.1%$170/sqft |
Source: | ||
| 7/29/2025 | Listed for sale | $395,000-10.2%$179/sqft |
Source: | ||
| 7/22/2025 | Listing removed | $440,000$199/sqft |
Source: | ||
Public tax history
| Year | Property taxes | Tax assessment |
|---|---|---|
| 2024 | $4,486 +10.2% | $83,680 -1.1% |
| 2023 | $4,071 -4.7% | $84,600 +6.1% |
| 2022 | $4,273 | $79,750 -1% |
Find assessor info on the county website
Neighborhood: 62298
Nearby schools
GreatSchools rating
- NAW J Zahnow Elementary SchoolGrades: PK-1Distance: 5 mi
- 9/10Waterloo Junior High SchoolGrades: 6-8Distance: 5 mi
- 8/10Waterloo High SchoolGrades: 9-12Distance: 6.2 mi
Schools provided by the listing agent
- Elementary: Waterloo Dist 5
- Middle: Waterloo Dist 5
- High: Waterloo
Source: MARIS. This data may not be complete. We recommend contacting the local school district to confirm school assignments for this home.
Get a cash offer in 3 minutes
Find out how much your home could sell for in as little as 3 minutes with a no-obligation cash offer.
Estimated market value$346,500
Get a cash offer in 3 minutes
Find out how much your home could sell for in as little as 3 minutes with a no-obligation cash offer.
Estimated market value
$346,500

