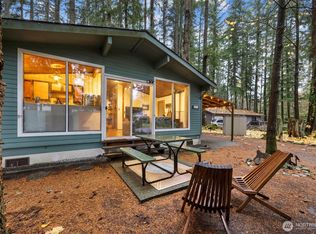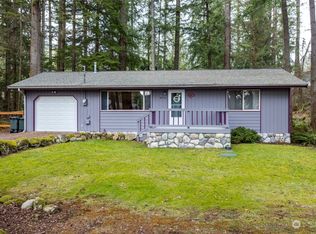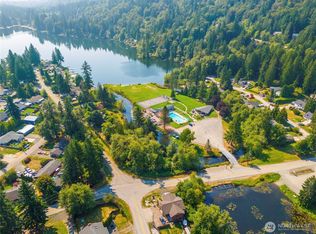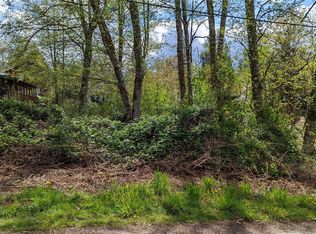Sold
Listed by:
Melissa Mimi M Osterdahl,
eXp Realty
Bought with: Keller Williams Western Realty
$514,000
3019 Ridgeview Drive, Sedro Woolley, WA 98284
3beds
1,284sqft
Single Family Residence
Built in 2005
9,147.6 Square Feet Lot
$515,500 Zestimate®
$400/sqft
$2,534 Estimated rent
Home value
$515,500
$485,000 - $552,000
$2,534/mo
Zestimate® history
Loading...
Owner options
Explore your selling options
What's special
Immaculate single-level home in the quiet Glenhaven community. Includes a versatile finished outbuilding with power, heat, and a loft—perfect for hobbies, office, or guest space! The open floor plan features vaulted ceilings, laminate flooring, and a large kitchen equipped with newer appliances, complemented by a spacious dining area. The primary suite offers dual vanities and a walk-in shower. Step outside to a sunny, fenced backyard with a deck, hot tub, playhouse, and a custom fire pit. Ample parking includes space for an RV or boat, plus an attached two-car garage with EV charging. Excellent location close to the community lake, pool, and sports courts. Spotlessly clean and move-in ready!
Zillow last checked: 8 hours ago
Listing updated: November 06, 2025 at 04:31am
Listed by:
Melissa Mimi M Osterdahl,
eXp Realty
Bought with:
Ryan Greigg, 119858
Keller Williams Western Realty
Ben Kinney, 24329
Keller Williams Western Realty
Source: NWMLS,MLS#: 2432676
Facts & features
Interior
Bedrooms & bathrooms
- Bedrooms: 3
- Bathrooms: 2
- Full bathrooms: 1
- 3/4 bathrooms: 1
- Main level bathrooms: 2
- Main level bedrooms: 3
Primary bedroom
- Level: Main
Bedroom
- Level: Main
Bedroom
- Level: Main
Bathroom full
- Level: Main
Bathroom three quarter
- Level: Main
Entry hall
- Level: Main
Family room
- Level: Main
Kitchen with eating space
- Level: Main
Utility room
- Level: Main
Heating
- Forced Air, Heat Pump, Electric, Propane
Cooling
- None
Appliances
- Included: Dishwasher(s), Microwave(s), Refrigerator(s), Water Heater: Propane, Water Heater Location: Garage
Features
- Bath Off Primary
- Flooring: Laminate, Vinyl
- Windows: Double Pane/Storm Window
- Basement: None
- Has fireplace: No
Interior area
- Total structure area: 1,284
- Total interior livable area: 1,284 sqft
Property
Parking
- Total spaces: 2
- Parking features: Attached Garage, Off Street, RV Parking
- Attached garage spaces: 2
Features
- Levels: One
- Stories: 1
- Entry location: Main
- Patio & porch: Bath Off Primary, Double Pane/Storm Window, Hot Tub/Spa, Vaulted Ceiling(s), Walk-In Closet(s), Water Heater
- Pool features: Community
- Has spa: Yes
- Spa features: Indoor
- Has view: Yes
- View description: Territorial
Lot
- Size: 9,147 sqft
- Dimensions: 120' x 75'
- Features: Paved, Cable TV, Deck, Dog Run, Electric Car Charging, Fenced-Fully, High Speed Internet, Hot Tub/Spa, Outbuildings, Patio, Propane, RV Parking
- Topography: Level,Partial Slope
- Residential vegetation: Garden Space
Details
- Parcel number: 3704321624540000
- Zoning: R2A
- Zoning description: Jurisdiction: County
- Special conditions: Standard
- Other equipment: Leased Equipment: Propane Tank
Construction
Type & style
- Home type: SingleFamily
- Architectural style: Northwest Contemporary
- Property subtype: Single Family Residence
Materials
- Cement Planked, Cement Plank
- Foundation: Poured Concrete
- Roof: Composition
Condition
- Very Good
- Year built: 2005
Utilities & green energy
- Electric: Company: Puget Sound Energy
- Sewer: Septic Tank, Company: On Site Septic
- Water: Community, Company: Glenhaven Lakes Club LLC
- Utilities for property: Astound/Wave Or Ziply, Astound/Wave Or Ziply
Community & neighborhood
Community
- Community features: Athletic Court, CCRs, Clubhouse, Park, Playground, Trail(s)
Location
- Region: Sedro Woolley
- Subdivision: Glenhaven
HOA & financial
HOA
- HOA fee: $450 annually
- Association phone: 360-595-2061
Other
Other facts
- Listing terms: Cash Out,Conventional
- Cumulative days on market: 3 days
Price history
| Date | Event | Price |
|---|---|---|
| 10/6/2025 | Sold | $514,000-0.6%$400/sqft |
Source: | ||
| 9/20/2025 | Pending sale | $517,000$403/sqft |
Source: | ||
| 9/19/2025 | Listed for sale | $517,000+2.4%$403/sqft |
Source: | ||
| 7/28/2023 | Sold | $505,000+2%$393/sqft |
Source: | ||
| 6/19/2023 | Pending sale | $495,000$386/sqft |
Source: | ||
Public tax history
| Year | Property taxes | Tax assessment |
|---|---|---|
| 2024 | $2,533 -9.4% | $346,222 -16.8% |
| 2023 | $2,795 -2.6% | $415,884 +13.5% |
| 2022 | $2,869 +9.4% | $366,414 +26% |
Find assessor info on the county website
Neighborhood: 98284
Nearby schools
GreatSchools rating
- 2/10Acme Elementary SchoolGrades: K-6Distance: 7 mi
- 3/10Mount Baker Junior High SchoolGrades: 7-8Distance: 12.7 mi
- 5/10Mount Baker Senior High SchoolGrades: 9-12Distance: 12.7 mi
Schools provided by the listing agent
- Elementary: Acme Elem
- Middle: Mount Baker Jnr High
- High: Mount Baker Snr High
Source: NWMLS. This data may not be complete. We recommend contacting the local school district to confirm school assignments for this home.
Get pre-qualified for a loan
At Zillow Home Loans, we can pre-qualify you in as little as 5 minutes with no impact to your credit score.An equal housing lender. NMLS #10287.



