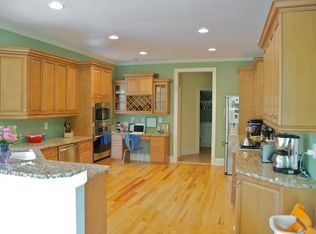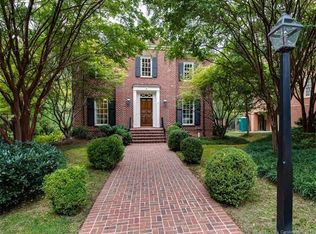Almost 1 acre of privacy. Natural light abounds throughout this open floor plan home, perfect for entertaining, spacious, well thought out rooms and spaces. Too many features to list including Thermador kitchen appliances, wine fridge, and ice maker in wet bar, detailed mill work throughout, shiplap accent walls and ceilings, wood floors throughout the majority of the home, dual staircases, all bedrooms ensuite and plenty of additional finished flex space to make it your own in the media/exercise room, bonus room and open loft area. Plenty of room to put in a pool and enjoy your private oasis while sitting on your oversized bluestone patio.
This property is off market, which means it's not currently listed for sale or rent on Zillow. This may be different from what's available on other websites or public sources.

