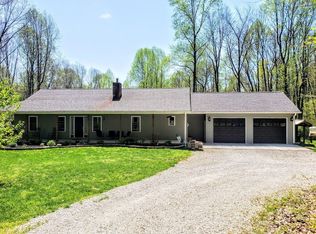Secluded 3 bedroom, 2 full bath ranch with an open floor plan and split bedrooms that has 1630sf on the main level with a 1630sf unfinished walkout basement with 10 inch poured concrete walls. You'll love the private 22.6 acres peppered with cedar, hickory, walnut, white oak and fruit trees and the 25x15 lean-to. This rural home was built in 2014 with 6" thick walls that features a spacious great room, kitchen with 3 sided island, plenty of cabinet and counter top space, pantry, desk area and appliances that stay. Sliding door in the formal dining room leads to the 16x10 rear deck with no neighbors in sight. Master suite includes a walk-in closet, twin vanities, seperate makeup station, walk-in shower and oversized bath tub. 2 additional bedrooms share a full bathroom with a tub/shower combo. Main level laundry room is located just off the side entry door. Acreage has never been timbered. Don't miss the opportunity to own this picturesque property!
This property is off market, which means it's not currently listed for sale or rent on Zillow. This may be different from what's available on other websites or public sources.
