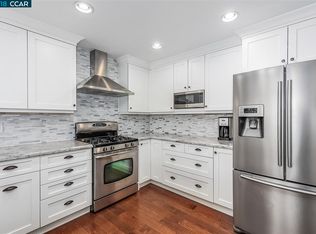Sold for $1,285,000
$1,285,000
3019 Tahoe Pl, San Ramon, CA 94582
3beds
2,152sqft
Residential, Townhouse
Built in 1989
5,227.2 Square Feet Lot
$1,275,600 Zestimate®
$597/sqft
$4,309 Estimated rent
Home value
$1,275,600
$1.15M - $1.42M
$4,309/mo
Zestimate® history
Loading...
Owner options
Explore your selling options
What's special
Welcome to 3019 Tahoe Place, an exceptional residence nestled within the prestigious Canyon Lakes community of San Ramon, California. This remarkable townhome embodies a perfect blend of sophistication and comfort, offering an expansive open floor plan adorned with soaring ceilings that bathe the interiors in natural light. Upon arrival, you are greeted by a graceful entry that unfolds into an elegant formal dining and living area—ideal for hosting gatherings both intimate and grand. The kitchen is a true centerpiece, showcasing premium finishes, sleek stainless steel appliances, and impeccable care, designed to delight even the most discerning culinary enthusiast.The primary suite is a serene retreat featuring a wall of windows and a sliding glass door that seamlessly connects to the private backyard. Adjacent to this space, the family room mirrors this openness with its own expansive windows and sliders, enhanced by custom cabinetry that elevates both style and functionality.Two additional, generously proportioned bedrooms and a spacious bathroom provide comfort and versatility for family or guests, while a dedicated laundry room adds to the home’s everyday convenience. Newly meticulously finished garage w/ custom cabinets and floors. Sun. 1-4 PM
Zillow last checked: 8 hours ago
Listing updated: October 09, 2025 at 03:07am
Listed by:
Leila Santos DRE #01498374 925-719-7245,
Compass
Bought with:
Teresa Hooper, DRE #01910776
Compass
Source: CCAR,MLS#: 41109758
Facts & features
Interior
Bedrooms & bathrooms
- Bedrooms: 3
- Bathrooms: 3
- Full bathrooms: 2
- Partial bathrooms: 1
Bathroom
- Features: Solid Surface, Split Bath, Sunken Tub, Updated Baths
Kitchen
- Features: 220 Volt Outlet, Breakfast Bar, Breakfast Nook, Counter - Solid Surface, Stone Counters, Dishwasher, Electric Range/Cooktop, Disposal, Microwave, Pantry, Refrigerator, Self-Cleaning Oven, Updated Kitchen
Heating
- Zoned
Cooling
- Ceiling Fan(s), Central Air
Appliances
- Included: Dishwasher, Electric Range, Microwave, Refrigerator, Self Cleaning Oven, Dryer, Washer, Gas Water Heater
- Laundry: Laundry Room
Features
- Breakfast Bar, Breakfast Nook, Counter - Solid Surface, Pantry, Updated Kitchen
- Flooring: Hardwood, Laminate, Tile, Carpet, Engineered Wood
- Windows: Double Pane Windows, Window Coverings
- Number of fireplaces: 2
- Fireplace features: Family Room, Living Room
Interior area
- Total structure area: 2,152
- Total interior livable area: 2,152 sqft
Property
Parking
- Total spaces: 2
- Parking features: Attached, Direct Access, Garage Door Opener
- Attached garage spaces: 2
Features
- Levels: Two
- Stories: 2
- Pool features: In Ground, Community
- Fencing: Fenced
- Has view: Yes
- View description: Mountain(s), Ridge, Other
Lot
- Size: 5,227 sqft
- Features: Level, Premium Lot, Sprinklers In Rear, Landscaped, Back Yard, Yard Space
Details
- Parcel number: 217220045
- Special conditions: Standard
- Other equipment: Irrigation Equipment
Construction
Type & style
- Home type: Townhouse
- Architectural style: Contemporary
- Property subtype: Residential, Townhouse
Materials
- Composition Shingles, Stucco
- Roof: Tile
Condition
- Existing
- New construction: No
- Year built: 1989
Utilities & green energy
- Electric: No Solar, 220 Volts in Kitchen, 220 Volts in Laundry
- Sewer: Public Sewer
- Utilities for property: Internet Available, Individual Electric Meter, Individual Gas Meter
Community & neighborhood
Location
- Region: San Ramon
- Subdivision: Canyon Lakes
HOA & financial
HOA
- Has HOA: Yes
- HOA fee: $627 monthly
- Amenities included: Clubhouse, Greenbelt, Playground, Pool, Gated, Tennis Court(s), Other, Exercise Court, Guest Parking, Picnic Area
- Services included: Common Area Maint, Maintenance Structure, Insurance, Management Fee, Reserve Fund, Security, Maintenance Grounds
- Association name: CASTLE SHORES
- Association phone: 925-672-2221
Price history
| Date | Event | Price |
|---|---|---|
| 10/6/2025 | Sold | $1,285,000+0.8%$597/sqft |
Source: | ||
| 9/7/2025 | Pending sale | $1,275,000$592/sqft |
Source: | ||
| 8/29/2025 | Listed for sale | $1,275,000-1.9%$592/sqft |
Source: | ||
| 6/5/2024 | Sold | $1,300,000+0%$604/sqft |
Source: Public Record Report a problem | ||
| 4/27/2024 | Pending sale | $1,299,900$604/sqft |
Source: | ||
Public tax history
| Year | Property taxes | Tax assessment |
|---|---|---|
| 2025 | $15,693 +70.4% | $1,325,898 +79.6% |
| 2024 | $9,207 +1.8% | $738,348 +2% |
| 2023 | $9,040 +1.5% | $723,872 +2% |
Find assessor info on the county website
Neighborhood: 94582
Nearby schools
GreatSchools rating
- 8/10Golden View Elementary SchoolGrades: K-5Distance: 0.2 mi
- 8/10Iron Horse Middle SchoolGrades: 6-8Distance: 1.2 mi
- 9/10California High SchoolGrades: 9-12Distance: 2.6 mi
Get a cash offer in 3 minutes
Find out how much your home could sell for in as little as 3 minutes with a no-obligation cash offer.
Estimated market value$1,275,600
Get a cash offer in 3 minutes
Find out how much your home could sell for in as little as 3 minutes with a no-obligation cash offer.
Estimated market value
$1,275,600
