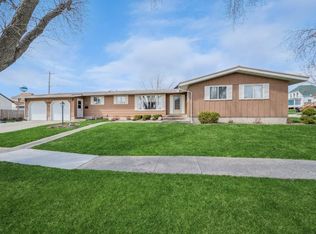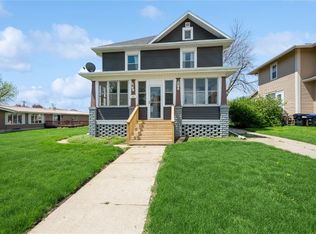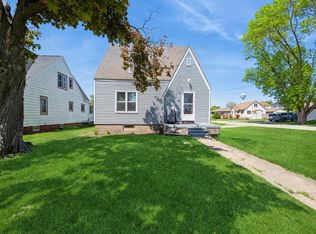Sold for $175,000
$175,000
302 1st St, Keystone, IA 52249
3beds
2,644sqft
Single Family Residence
Built in 1977
0.33 Acres Lot
$-- Zestimate®
$66/sqft
$1,290 Estimated rent
Home value
Not available
Estimated sales range
Not available
$1,290/mo
Zestimate® history
Loading...
Owner options
Explore your selling options
What's special
Priced $20K UNDER assessed value!! So much space this home offers in its sprawling ranch floor plan! Nice sized living room, formal dining area, kitchen with a breakfast bar plus an extra dining area, sliding glass door to a deck in the backyard, 3 bedrooms on the main level, the primary suite offers 2 closets and an attached full bathroom, new walk-in shower in the hallway bathroom. Don't forget about the 1st floor laundry and the half bathroom just off the garage. 2+ car attached garage, the lower level offers a kitchenette space, another full bathroom, a rec area, 4th non-conforming bedroom, plus lots of storage space! The house has a metal roof, a nice shaded lot, lots of pretty blooming perennials, just a block off Keystone's Main Street businesses and a couple blocks from the city park and Keystone Elementary School! Set up your showing today!
Zillow last checked: 8 hours ago
Listing updated: December 22, 2025 at 12:11pm
Listed by:
Melissa Lennie 319-310-2843,
IOWA REALTY
Bought with:
Melissa Lennie
IOWA REALTY
Source: CRAAR, CDRMLS,MLS#: 2506558 Originating MLS: Cedar Rapids Area Association Of Realtors
Originating MLS: Cedar Rapids Area Association Of Realtors
Facts & features
Interior
Bedrooms & bathrooms
- Bedrooms: 3
- Bathrooms: 4
- Full bathrooms: 3
- 1/2 bathrooms: 1
Other
- Level: First
Heating
- Electric, Forced Air, Gas
Cooling
- Central Air
Appliances
- Included: Dryer, Dishwasher, Electric Water Heater, Disposal, Range, Refrigerator, Range Hood, Water Softener Owned, Washer
- Laundry: Main Level
Features
- Dining Area, Separate/Formal Dining Room, Kitchen/Dining Combo, Main Level Primary
- Basement: Full,Concrete
Interior area
- Total interior livable area: 2,644 sqft
- Finished area above ground: 1,844
- Finished area below ground: 800
Property
Parking
- Total spaces: 2
- Parking features: Attached, Garage, Garage Door Opener
- Attached garage spaces: 2
Features
- Levels: One
- Stories: 1
- Patio & porch: Deck
- Exterior features: Fence
Lot
- Size: 0.33 Acres
- Dimensions: 100 x 142
Details
- Parcel number: 19008500
Construction
Type & style
- Home type: SingleFamily
- Architectural style: Ranch
- Property subtype: Single Family Residence
Materials
- Frame, Wood Siding
- Foundation: Poured
Condition
- New construction: No
- Year built: 1977
Utilities & green energy
- Sewer: Public Sewer
- Water: Public
Community & neighborhood
Location
- Region: Keystone
Other
Other facts
- Listing terms: Cash,Conventional
Price history
| Date | Event | Price |
|---|---|---|
| 12/19/2025 | Sold | $175,000-7.8%$66/sqft |
Source: | ||
| 11/19/2025 | Pending sale | $189,900$72/sqft |
Source: | ||
| 11/4/2025 | Price change | $189,900-3.8%$72/sqft |
Source: | ||
| 10/1/2025 | Price change | $197,500-3.6%$75/sqft |
Source: | ||
| 8/27/2025 | Price change | $204,900-2.1%$77/sqft |
Source: | ||
Public tax history
| Year | Property taxes | Tax assessment |
|---|---|---|
| 2020 | -- | -- |
| 2019 | $4,217 -13.7% | $267,400 -35.5% |
| 2018 | $4,888 +27.9% | $414,700 +15.5% |
Find assessor info on the county website
Neighborhood: 52249
Nearby schools
GreatSchools rating
- 9/10Keystone Elementary SchoolGrades: PK-3Distance: 0.3 mi
- 4/10Benton Community Middle SchoolGrades: 7-8Distance: 5.9 mi
- 7/10Benton Community Senior High SchoolGrades: 9-12Distance: 5.9 mi
Schools provided by the listing agent
- Elementary: Keystone
- Middle: Benton Comm
- High: Benton Comm
Source: CRAAR, CDRMLS. This data may not be complete. We recommend contacting the local school district to confirm school assignments for this home.
Get pre-qualified for a loan
At Zillow Home Loans, we can pre-qualify you in as little as 5 minutes with no impact to your credit score.An equal housing lender. NMLS #10287.


