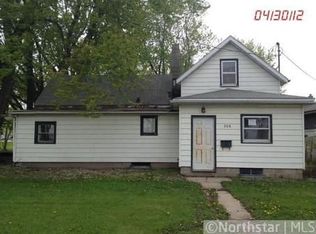Sold-inner office
$318,900
302 8th Ave NE, Mapleton, MN 56065
4beds
2,496sqft
Single Family Residence
Built in 1989
0.83 Acres Lot
$326,200 Zestimate®
$128/sqft
$2,406 Estimated rent
Home value
$326,200
Estimated sales range
Not available
$2,406/mo
Zestimate® history
Loading...
Owner options
Explore your selling options
What's special
Welcome to this one-owner, meticulously maintained, 4 bedroom, 3 bath home with oversized double attached garage on almost an acre lot. Detached garage is 36x26 with an insulated and heated workshop. Other half has 14 foot sidewalls and 12 foot overhead door which can house an RV. The home has 2 large main floor bedrooms, one of which has a private bathroom and bonus room that could be converted to a luxury closet should this be used as the primary. Kitchen, dining and living room have an open concept with large deck off the back surrounded by tasteful landscaping. Main floor is completed with laundry and a second bathroom. Basement could be used as a mother-in-law suite with 2 more bedrooms, bathroom, family room, full kitchen and private entrance. Sectional in basement can stay. Schedule a showing today!
Zillow last checked: 8 hours ago
Listing updated: July 07, 2025 at 09:28am
Listed by:
Robbie Krengel,
Action Realty Of Mankato
Bought with:
Robbie Krengel
Action Realty Of Mankato
Source: RASM,MLS#: 7037352
Facts & features
Interior
Bedrooms & bathrooms
- Bedrooms: 4
- Bathrooms: 3
- Full bathrooms: 1
- 3/4 bathrooms: 2
- Main level bathrooms: 3
- Main level bedrooms: 4
Bedroom
- Description: Currently used as primary
- Level: Main
- Area: 181.76
- Dimensions: 14.2 x 12.8
Bedroom 1
- Description: Better primary? Ensuite bathroom
- Level: Main
- Area: 293.25
- Dimensions: 25.5 x 11.5
Bedroom 2
- Level: Lower
- Area: 114.66
- Dimensions: 11.7 x 9.8
Bedroom 3
- Level: Lower
- Area: 121.32
- Dimensions: 10.11 x 12
Dining room
- Description: Open Concept
- Features: Breakfast Nook, Combine with Kitchen, Eat-in Kitchen, 2nd Kitchen, Open Floorplan
- Level: Main
- Area: 130.2
- Dimensions: 12.4 x 10.5
Family room
- Level: Lower
- Area: 184.43
- Dimensions: 16.6 x 11.11
Kitchen
- Description: Skylight and Pop-up Tv
- Level: Main
- Area: 99.9
- Dimensions: 9 x 11.1
Living room
- Description: Bay Window
- Level: Main
- Area: 262.88
- Dimensions: 21.2 x 12.4
Heating
- Baseboard, Forced Air, Natural Gas
Cooling
- Central Air
Appliances
- Included: Dishwasher, Disposal, Dryer, Exhaust Fan, Microwave, Range, Refrigerator, Washer, Gas Water Heater, Water Softener Owned
- Laundry: Washer/Dryer Hookups, Main Level
Features
- Ceiling Fan(s), Eat-In Kitchen, Vaulted Ceiling(s), Mother-In-Law Apt. (L), Bath Description: 3/4 Basement, Full Primary, Main Floor 3/4 Bath, Main Floor Bedrooms
- Flooring: Hardwood, Tile
- Windows: Skylight(s), Combination Windows (L), Double Pane Windows, Window Coverings
- Basement: Egress Windows,Finished,Sump Pump,Wood,Full
- Has fireplace: No
Interior area
- Total structure area: 2,298
- Total interior livable area: 2,496 sqft
- Finished area above ground: 1,248
- Finished area below ground: 1,050
Property
Parking
- Total spaces: 4
- Parking features: Concrete, Detached, Garage Door Opener
- Garage spaces: 4
Features
- Levels: One
- Stories: 1
- Patio & porch: Deck
Lot
- Size: 0.83 Acres
- Dimensions: 132 x 126 & 85 x 16
- Features: Irregular Lot, Landscaped, Many Trees, Telephone
Details
- Additional structures: Storage Shed, Workshop
- Foundation area: 1248
- Parcel number: R15.24.04.279.014
- Other equipment: Sump Pump
Construction
Type & style
- Home type: SingleFamily
- Property subtype: Single Family Residence
Materials
- Vinyl Siding
- Roof: Asphalt
Condition
- Previously Owned
- New construction: No
- Year built: 1989
Utilities & green energy
- Sewer: City
- Water: Public
- Utilities for property: Underground Utilities
Community & neighborhood
Security
- Security features: Security System, Smoke Detector(s), Carbon Monoxide Detector(s)
Location
- Region: Mapleton
Other
Other facts
- Listing terms: Cash,Conventional,DVA,FHA,Rural Development,MHFA (L)
- Road surface type: Gravel
Price history
| Date | Event | Price |
|---|---|---|
| 7/7/2025 | Sold | $318,900$128/sqft |
Source: | ||
| 5/2/2025 | Listed for sale | $318,900-1.8%$128/sqft |
Source: | ||
| 10/23/2024 | Listing removed | $324,900$130/sqft |
Source: | ||
| 10/23/2024 | Price change | $324,900-4.4%$130/sqft |
Source: | ||
| 10/7/2024 | Price change | $339,900-2.9%$136/sqft |
Source: | ||
Public tax history
| Year | Property taxes | Tax assessment |
|---|---|---|
| 2024 | $4,422 +2.3% | $305,900 +1.7% |
| 2023 | $4,324 +17.6% | $300,700 +12.8% |
| 2022 | $3,676 +4.6% | $266,600 +32.4% |
Find assessor info on the county website
Neighborhood: 56065
Nearby schools
GreatSchools rating
- NAMaple River East Elementary SchoolGrades: PK-5Distance: 8.7 mi
- 8/10Maple River Senior High SchoolGrades: 6-12Distance: 0.8 mi
Schools provided by the listing agent
- District: Maple River #2135
Source: RASM. This data may not be complete. We recommend contacting the local school district to confirm school assignments for this home.
Get pre-qualified for a loan
At Zillow Home Loans, we can pre-qualify you in as little as 5 minutes with no impact to your credit score.An equal housing lender. NMLS #10287.
Sell with ease on Zillow
Get a Zillow Showcase℠ listing at no additional cost and you could sell for —faster.
$326,200
2% more+$6,524
With Zillow Showcase(estimated)$332,724
