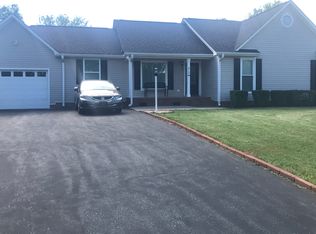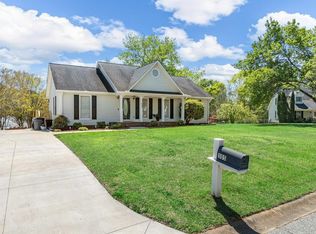Sold-in house
$290,000
302 Barefoot Ln, Inman, SC 29349
3beds
1,288sqft
Single Family Residence
Built in 1994
0.59 Acres Lot
$302,400 Zestimate®
$225/sqft
$1,613 Estimated rent
Home value
$302,400
$278,000 - $330,000
$1,613/mo
Zestimate® history
Loading...
Owner options
Explore your selling options
What's special
Have you been watching the market and just not found quite the ‘right’ home? Well, good things truly do come to those who wait. Welcome home to this remodeled beauty perfectly situated on a ½+ acre corner lot. From the moment you step onto the covered front porch, you’ll feel right at home! Step inside and you'll discover new cherry laminate flooring in the living areas and new carpet in the bedrooms. Updated fixtures, new hardware and fresh paint throughout creating a fresh, modern feel in every room. The heart of the home is the fully remodeled kitchen, featuring brand new cabinets, granite countertops, new sink, and all new stainless LG appliances including the refrigerator! The primary bedroom features a ceiling fan, vaulted ceiling, walk in closet, and a full bath with dual vanity and tile floor. The 2 secondary bedrooms are well-sized with good closet storage. Laundry comes complete with washer & dryer. Covered front porch, covered back porch and expansive back deck to enjoy peaceful evenings. Fully fenced backyard and storage shed for lawnmower, tools, etc. that also has power. You’ll love the detached 2-car garage that also has a yard door. Whether you envision a home office, studio, or additional storage, the wired, unfinished space above the garage offers endless possibilities. Don’t miss the outside building for storage or workshop. Conveniently located with easy access to local schools, shopping, and dining, this home combines comfort and opportunity. Don’t miss the chance to make it yours!
Zillow last checked: 8 hours ago
Listing updated: December 17, 2024 at 05:01pm
Listed by:
Kathryn Sheehan 864-704-0643,
Howard Hanna Allen Tate - Greenville Simpsonville
Bought with:
Ashley Turchetta, SC
Brand Name Real Estate Upstate
Source: SAR,MLS#: 317222
Facts & features
Interior
Bedrooms & bathrooms
- Bedrooms: 3
- Bathrooms: 2
- Full bathrooms: 2
- Main level bathrooms: 2
- Main level bedrooms: 3
Primary bedroom
- Level: First
- Area: 200
- Dimensions: 16x12.5
Bedroom 2
- Level: First
- Area: 132
- Dimensions: 11x12
Bedroom 3
- Level: First
- Area: 120
- Dimensions: 12x10
Deck
- Level: First
- Area: 288
- Dimensions: 16x18
Dining room
- Level: First
- Area: 137.5
- Dimensions: 10x13.75
Kitchen
- Level: First
- Area: 90
- Dimensions: 10x9
Laundry
- Level: First
- Area: 36
- Dimensions: 6x6
Living room
- Level: First
- Area: 171.88
- Dimensions: 12.5x13.75
Other
- Description: Front Porch
- Level: First
- Area: 100
- Dimensions: 5x20
Other
- Description: Covered Back Porch
- Level: First
- Area: 108
- Dimensions: 6x18
Other
- Description: Deck
- Level: First
- Area: 288
- Dimensions: 16x18
Other
- Description: Detached Garage
- Level: First
- Area: 576
- Dimensions: 24x24
Heating
- Heat Pump, Electricity
Cooling
- Heat Pump, Electricity
Appliances
- Included: Dishwasher, Disposal, Dryer, Refrigerator, Washer, Microwave, Range, Electric Water Heater
- Laundry: 1st Floor, Walk-In, Washer Hookup, Electric Dryer Hookup
Features
- Ceiling Fan(s), Attic Stairs Fixed, Ceiling - Smooth, Solid Surface Counters, Open Floorplan, Split Bedroom Plan
- Flooring: Carpet, Ceramic Tile, Laminate
- Doors: Storm Door(s)
- Windows: Insulated Windows
- Has basement: No
- Attic: Permanent Stairs
- Has fireplace: No
Interior area
- Total interior livable area: 1,288 sqft
- Finished area above ground: 1,288
- Finished area below ground: 0
Property
Parking
- Total spaces: 2
- Parking features: Detached, Garage Door Opener, Yard Door, Detached Garage - 1-2 Car, Driveway, Detached Garage
- Garage spaces: 2
- Has uncovered spaces: Yes
Features
- Levels: One
- Patio & porch: Deck, Porch
- Fencing: Fenced
Lot
- Size: 0.59 Acres
- Features: Corner Lot, Level, Sloped
- Topography: Level,Sloping
Details
- Parcel number: 2370024000
- Special conditions: None
- Other equipment: Dehumidifier
Construction
Type & style
- Home type: SingleFamily
- Architectural style: Ranch,Craftsman
- Property subtype: Single Family Residence
Materials
- Vinyl Siding
- Foundation: Crawl Space, Dehumidifier
- Roof: Architectural
Condition
- New construction: No
- Year built: 1994
Utilities & green energy
- Electric: Duke
- Gas: -
- Sewer: Public Sewer
- Water: Public, Spartanbur
Community & neighborhood
Security
- Security features: Smoke Detector(s)
Community
- Community features: None
Location
- Region: Inman
- Subdivision: North Springs
Price history
| Date | Event | Price |
|---|---|---|
| 12/16/2024 | Sold | $290,000-1.7%$225/sqft |
Source: | ||
| 11/14/2024 | Contingent | $295,000$229/sqft |
Source: | ||
| 11/12/2024 | Listed for sale | $295,000+196.5%$229/sqft |
Source: | ||
| 5/12/2011 | Listing removed | $1,100$1/sqft |
Source: HouseHitz, Inc. Report a problem | ||
| 4/27/2011 | Listed for rent | $1,100$1/sqft |
Source: HouseHitz, Inc. Report a problem | ||
Public tax history
| Year | Property taxes | Tax assessment |
|---|---|---|
| 2025 | -- | $17,400 +170.2% |
| 2024 | $1,051 +0.7% | $6,440 |
| 2023 | $1,043 | $6,440 +15% |
Find assessor info on the county website
Neighborhood: 29349
Nearby schools
GreatSchools rating
- 5/10Oakland Elementary SchoolGrades: PK-5Distance: 1.9 mi
- 7/10Boiling Springs Middle SchoolGrades: 6-8Distance: 2 mi
- 7/10Boiling Springs High SchoolGrades: 9-12Distance: 1.7 mi
Schools provided by the listing agent
- Elementary: 2-Oakland
- Middle: 2-Boiling Springs
- High: 2-Boiling Springs
Source: SAR. This data may not be complete. We recommend contacting the local school district to confirm school assignments for this home.
Get a cash offer in 3 minutes
Find out how much your home could sell for in as little as 3 minutes with a no-obligation cash offer.
Estimated market value$302,400
Get a cash offer in 3 minutes
Find out how much your home could sell for in as little as 3 minutes with a no-obligation cash offer.
Estimated market value
$302,400

