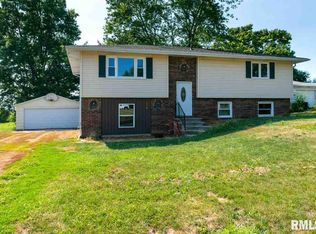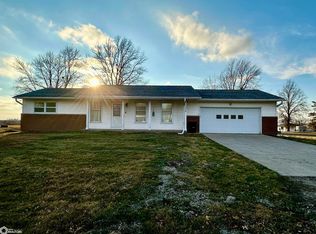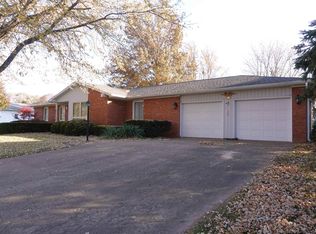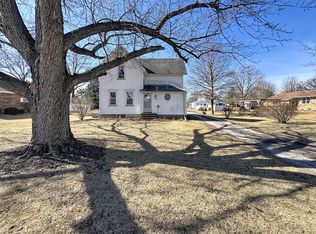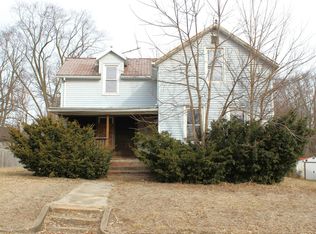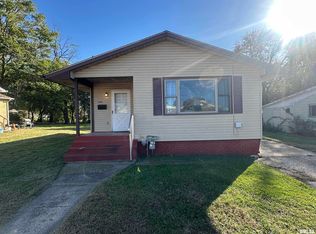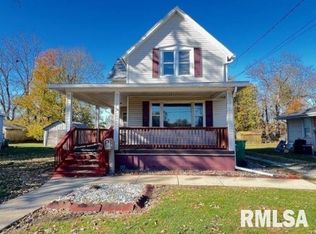302 Coeburg St, Rio, IL 61472
What's special
- 69 days |
- 1,148 |
- 68 |
Zillow last checked: 8 hours ago
Listing updated: February 21, 2026 at 09:06am
Amanda Francis 563-940-4470,
NextHome QC Realty
Facts & features
Interior
Bedrooms & bathrooms
- Bedrooms: 3
- Bathrooms: 1
- Full bathrooms: 1
Primary bedroom
- Features: Flooring (Hardwood)
- Level: Main
- Area: 108 Square Feet
- Dimensions: 9x12
Bedroom 2
- Features: Flooring (Hardwood)
- Level: Second
- Area: 195 Square Feet
- Dimensions: 15x13
Bedroom 3
- Features: Flooring (Hardwood)
- Level: Second
- Area: 81 Square Feet
- Dimensions: 9x9
Other
- Features: Flooring (Other)
- Level: Main
- Area: 144 Square Feet
- Dimensions: 8x18
Dining room
- Features: Flooring (Hardwood)
- Level: Main
- Area: 192 Square Feet
- Dimensions: 12x16
Kitchen
- Features: Kitchen (Island), Flooring (Laminate)
- Level: Main
- Area: 180 Square Feet
- Dimensions: 12x15
Living room
- Features: Flooring (Hardwood)
- Level: Main
- Area: 195 Square Feet
- Dimensions: 13x15
Heating
- Forced Air, Natural Gas
Cooling
- None
Appliances
- Included: Gas Water Heater
Features
- Basement: Unfinished,Full
Interior area
- Total structure area: 0
- Total interior livable area: 1,176 sqft
Property
Parking
- Total spaces: 1
- Parking features: Yes, Attached, Garage
- Attached garage spaces: 1
Accessibility
- Accessibility features: No Disability Access
Features
- Stories: 1.5
Lot
- Size: 0.3 Acres
- Dimensions: 132x124
- Features: Level
Details
- Parcel number: 0117476002
- Zoning: Resid
- Special conditions: None
Construction
Type & style
- Home type: SingleFamily
- Property subtype: Single Family Residence
Materials
- Wood Siding, Frame, Aluminum Siding
- Foundation: Block, Brick/Mortar
Condition
- New construction: No
- Year built: 1843
Utilities & green energy
- Electric: 100 Amp Service
- Sewer: Septic Tank
- Water: Public
Community & HOA
Location
- Region: Rio
Financial & listing details
- Price per square foot: $40/sqft
- Tax assessed value: $40,380
- Annual tax amount: $1,163
- Date on market: 12/19/2025
- Ownership: Fee Simple
(563) 940-4470
By pressing Contact Agent, you agree that the real estate professional identified above may call/text you about your search, which may involve use of automated means and pre-recorded/artificial voices. You don't need to consent as a condition of buying any property, goods, or services. Message/data rates may apply. You also agree to our Terms of Use. Zillow does not endorse any real estate professionals. We may share information about your recent and future site activity with your agent to help them understand what you're looking for in a home.
Estimated market value
Not available
Estimated sales range
Not available
$1,089/mo
Price history
Price history
| Date | Event | Price |
|---|---|---|
| 2/21/2026 | Price change | $47,500-6.7%$40/sqft |
Source: | ||
| 2/10/2026 | Pending sale | $50,900$43/sqft |
Source: | ||
| 11/21/2025 | Price change | $50,900-7.3%$43/sqft |
Source: | ||
| 10/16/2025 | Price change | $54,900-6.9%$47/sqft |
Source: | ||
| 9/30/2025 | Listed for sale | $59,000$50/sqft |
Source: | ||
| 8/23/2025 | Pending sale | $59,000$50/sqft |
Source: | ||
| 8/23/2025 | Contingent | $59,000$50/sqft |
Source: | ||
| 8/18/2025 | Listed for sale | $59,000-9.2%$50/sqft |
Source: | ||
| 3/21/2025 | Listing removed | $65,000$55/sqft |
Source: | ||
| 1/31/2025 | Price change | $65,000-18.8%$55/sqft |
Source: | ||
| 9/20/2024 | Listed for sale | $80,000+403.1%$68/sqft |
Source: | ||
| 5/8/2008 | Sold | $15,900$14/sqft |
Source: | ||
Public tax history
Public tax history
| Year | Property taxes | Tax assessment |
|---|---|---|
| 2024 | $1,164 +8.2% | $13,460 +6.7% |
| 2023 | $1,075 +14.5% | $12,620 +18.5% |
| 2022 | $939 +6.9% | $10,650 +8% |
| 2021 | $879 +2.3% | $9,860 +6% |
| 2020 | $860 +1.9% | $9,300 |
| 2019 | $843 -1% | $9,300 -1% |
| 2018 | $852 +0.3% | $9,390 -2% |
| 2017 | $849 | $9,580 +0.9% |
| 2015 | $849 | $9,490 -5% |
| 2013 | $849 | $9,990 +1% |
| 2012 | -- | $9,890 |
| 2011 | -- | $9,890 |
| 2010 | -- | $9,890 |
| 2009 | -- | $9,890 |
| 2008 | -- | $9,890 |
Find assessor info on the county website
BuyAbility℠ payment
Climate risks
Neighborhood: 61472
Nearby schools
GreatSchools rating
- 3/10R O W V A Central Elementary SchoolGrades: PK-6Distance: 9.8 mi
- 3/10R O W V A Sr High SchoolGrades: 7-12Distance: 9.8 mi
