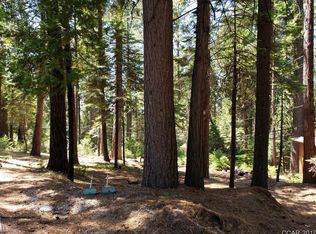Closed
$400,000
302 David Lee Rd, Arnold, CA 95223
3beds
1,328sqft
Single Family Residence
Built in 1980
0.43 Acres Lot
$401,100 Zestimate®
$301/sqft
$2,136 Estimated rent
Home value
$401,100
$305,000 - $529,000
$2,136/mo
Zestimate® history
Loading...
Owner options
Explore your selling options
What's special
Immaculate Blue Lake Springs one story Retreat in a Park-Like Setting!! If you're searching for a move-in-ready home in a serene, park-like setting this is it! Nestled on nearly a half-acre in the sought-after Blue Lake Springs community, this charming 3-bedroom, 2-bath home boasts a rare combination of privacy, convenience, and modern upgrades. Enjoy the ease of a long, flat driveway perfect for accommodating several cars and even recreational parking! The large detached 2 car garage adds versatility and extra storage. Inside, you'll find tasteful updates throughout, including fresh exterior paint, upgraded kitchen appliances, remodeled bathrooms, stylish laminate flooring, wood blinds, contemporary light fixtures, a generator, ceiling fans, and motorized skylights that fill the home with natural light. This home truly has it allspace, style, and a premium location. Come see it before it's gone!
Zillow last checked: 8 hours ago
Listing updated: December 17, 2025 at 09:56am
Listed by:
Jamie Yarnell Porras DRE #01715694 209-814-3509,
Cedar Creek Realty, Inc
Bought with:
Stephenie Flood, DRE #01299222
RE/MAX Gold - Murphys
Source: MetroList Services of CA,MLS#: 225600801Originating MLS: MetroList Services, Inc.
Facts & features
Interior
Bedrooms & bathrooms
- Bedrooms: 3
- Bathrooms: 2
- Full bathrooms: 2
Primary bedroom
- Features: Ground Floor
Dining room
- Features: Dining/Living Combo
Kitchen
- Features: Laminate Counters, Breakfast Area
Heating
- Fireplace Insert, Gas, Propane, Central
Cooling
- Ceiling Fan(s)
Appliances
- Included: Dishwasher, Disposal, Free-Standing Electric Range, Microwave, Trash Compactor, Dryer, Washer
- Laundry: Laundry Room, Inside Room, Cabinets
Features
- Flooring: Laminate, Tile, Carpet
- Number of fireplaces: 1
- Fireplace features: Wood Burning Stove, Insert
Interior area
- Total interior livable area: 1,328 sqft
Property
Parking
- Total spaces: 2
- Parking features: Garage Door Opener, Garage Faces Front, Detached, Driveway
- Garage spaces: 2
- Has uncovered spaces: Yes
Features
- Stories: 1
- Fencing: None
Lot
- Size: 0.43 Acres
- Features: Irregular Lot, Close to Clubhouse
Details
- Parcel number: 026004024000
- Zoning description: R1-Single Family
- Special conditions: Offer As Is
Construction
Type & style
- Home type: SingleFamily
- Architectural style: Ranch,Contemporary
- Property subtype: Single Family Residence
Materials
- Wood Siding
- Roof: Composition
Condition
- Year built: 1980
Utilities & green energy
- Sewer: Septic System
- Utilities for property: Propane Tank Leased
Community & neighborhood
Location
- Region: Arnold
HOA & financial
HOA
- Has HOA: Yes
- HOA fee: $825 annually
- Amenities included: Barbecue, Clubhouse, Fitness Center, Game Court Exterior, Gym, Park, Playground, Pool, Recreation Facilities
- Services included: Pool
Other
Other facts
- Road surface type: Paved, Asphalt
Price history
| Date | Event | Price |
|---|---|---|
| 10/15/2025 | Sold | $400,000+0%$301/sqft |
Source: MetroList Services of CA #225600801 Report a problem | ||
| 7/26/2025 | Pending sale | $399,900$301/sqft |
Source: CCARMLS #202501374 Report a problem | ||
| 7/19/2025 | Listed for sale | $399,900+40.1%$301/sqft |
Source: CCARMLS #202501374 Report a problem | ||
| 3/13/2015 | Sold | $285,500-4%$215/sqft |
Source: MetroList Services of CA #214600842 Report a problem | ||
| 1/4/2015 | Listed for sale | $297,500$224/sqft |
Source: Visual Tour #141110 Report a problem | ||
Public tax history
| Year | Property taxes | Tax assessment |
|---|---|---|
| 2025 | $4,244 +0.8% | $343,117 +2% |
| 2024 | $4,213 +1.9% | $336,391 +2% |
| 2023 | $4,134 +5.2% | $329,796 +2% |
Find assessor info on the county website
Neighborhood: 95223
Nearby schools
GreatSchools rating
- 7/10Hazel Fischer Elementary SchoolGrades: K-5Distance: 0.5 mi
- 6/10Avery Middle SchoolGrades: 6-8Distance: 4.3 mi
- 7/10Bret Harte Union High SchoolGrades: 9-12Distance: 17.2 mi
Get pre-qualified for a loan
At Zillow Home Loans, we can pre-qualify you in as little as 5 minutes with no impact to your credit score.An equal housing lender. NMLS #10287.
