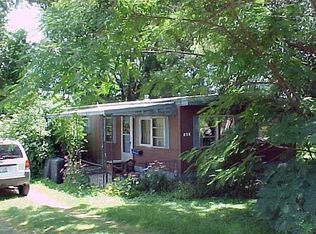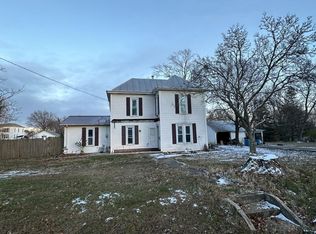Sold for $164,000
$164,000
302 E State St, Payson, IL 62360
3beds
2,256sqft
Single Family Residence, Residential
Built in 1920
0.29 Acres Lot
$181,400 Zestimate®
$73/sqft
$1,486 Estimated rent
Home value
$181,400
$169,000 - $194,000
$1,486/mo
Zestimate® history
Loading...
Owner options
Explore your selling options
What's special
So many recent updates in this spacious, cute home in Payson. Roof, stainless steel appliances, luxury vinyl plank flooring throughout main level, carpet in upper level, laminate countertops, tile backsplash, back deck, and fencing all new new within the last year.
Zillow last checked: 8 hours ago
Listing updated: March 10, 2023 at 12:01pm
Listed by:
Brandi Griswold Office:217-224-8383,
Happel, Inc., REALTORS
Bought with:
Jacquelyn Weisenburger, 475141177
Happel, Inc., REALTORS
Source: RMLS Alliance,MLS#: CA1020293 Originating MLS: Capital Area Association of Realtors
Originating MLS: Capital Area Association of Realtors

Facts & features
Interior
Bedrooms & bathrooms
- Bedrooms: 3
- Bathrooms: 2
- Full bathrooms: 2
Bedroom 1
- Level: Upper
- Dimensions: 13ft 0in x 14ft 0in
Bedroom 2
- Level: Upper
- Dimensions: 13ft 0in x 10ft 0in
Bedroom 3
- Level: Upper
- Dimensions: 13ft 0in x 10ft 0in
Other
- Level: Main
- Dimensions: 14ft 0in x 13ft 0in
Kitchen
- Level: Main
- Dimensions: 14ft 0in x 13ft 0in
Living room
- Level: Main
- Dimensions: 20ft 0in x 14ft 0in
Main level
- Area: 1527
Upper level
- Area: 729
Heating
- Forced Air
Cooling
- Central Air
Appliances
- Included: Dishwasher, Disposal, Dryer, Microwave, Range, Refrigerator, Washer
Features
- Ceiling Fan(s), High Speed Internet
- Windows: Blinds
- Basement: Partial,Unfinished
Interior area
- Total structure area: 2,256
- Total interior livable area: 2,256 sqft
Property
Parking
- Parking features: Gravel
Features
- Levels: Two
- Patio & porch: Deck
Lot
- Size: 0.29 Acres
- Dimensions: 100 x 125
- Features: Corner Lot, Level
Details
- Additional structures: Shed(s)
- Parcel number: 180052900000
Construction
Type & style
- Home type: SingleFamily
- Property subtype: Single Family Residence, Residential
Materials
- Aluminum Siding
- Foundation: Stone
- Roof: Shingle
Condition
- New construction: No
- Year built: 1920
Utilities & green energy
- Sewer: Public Sewer
- Water: Public
- Utilities for property: Cable Available
Community & neighborhood
Location
- Region: Payson
- Subdivision: None
Other
Other facts
- Road surface type: Paved
Price history
| Date | Event | Price |
|---|---|---|
| 3/8/2023 | Sold | $164,000+23.3%$73/sqft |
Source: | ||
| 3/8/2022 | Sold | $133,000-4.9%$59/sqft |
Source: Public Record Report a problem | ||
| 2/1/2022 | Contingent | $139,900$62/sqft |
Source: | ||
| 11/14/2021 | Price change | $139,900-4.1%$62/sqft |
Source: | ||
| 11/5/2021 | Listed for sale | $145,900+37%$65/sqft |
Source: | ||
Public tax history
| Year | Property taxes | Tax assessment |
|---|---|---|
| 2024 | $3,176 +15.3% | $54,660 +17.4% |
| 2023 | $2,753 +2.9% | $46,540 +5.2% |
| 2022 | $2,676 -1% | $44,230 +0.7% |
Find assessor info on the county website
Neighborhood: Bluff Hall
Nearby schools
GreatSchools rating
- 8/10Seymour Elementary SchoolGrades: PK-6Distance: 0.5 mi
- 2/10Seymour High SchoolGrades: 7-12Distance: 0.6 mi
Get pre-qualified for a loan
At Zillow Home Loans, we can pre-qualify you in as little as 5 minutes with no impact to your credit score.An equal housing lender. NMLS #10287.

