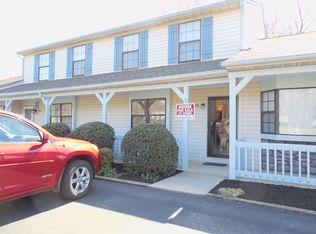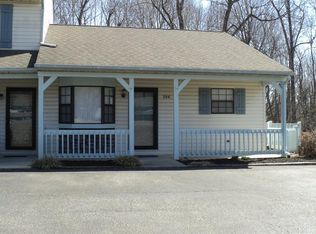Sold for $274,900
$274,900
302 Goose Ridge Dr, Forest, VA 24551
3beds
1,920sqft
Townhouse
Built in 1989
1,306.8 Square Feet Lot
$280,500 Zestimate®
$143/sqft
$1,853 Estimated rent
Home value
$280,500
$258,000 - $306,000
$1,853/mo
Zestimate® history
Loading...
Owner options
Explore your selling options
What's special
Well-maintained townhome in Forest - super quiet neighborhood, with low maintenance & low Bedford County taxes. Main level has a spacious living room, dining room, and kitchen with tons of storage. A laundry room, half bathroom, and a quiet, peaceful covered back deck complete the main level. Upstairs has two large bedrooms, each with its own en-suite bathroom. The terrace level features an additional living room with built-in shelving, a large 3rd bedroom, and 3rd full bathroom. Low monthly HOA fees provide worry-free maintenance, wooded green space, outdoor maintenance, lawn care, snow removal, outside home repairs, and painting. Great spot for a personal home or investment property! Seller previously utilized the property as a short-term rental. Home warranty available with home purchase. Turn-key property to Airbnb or just settle right in!
Zillow last checked: 8 hours ago
Listing updated: June 26, 2024 at 07:33am
Listed by:
Ashley C. Eiban 434-941-7066 ashley@ashleyeiban.com,
eXp Realty LLC-Lynchburg
Bought with:
Alesha Renee Slaughter, 0225220878
Keller Williams
Source: LMLS,MLS#: 352437 Originating MLS: Lynchburg Board of Realtors
Originating MLS: Lynchburg Board of Realtors
Facts & features
Interior
Bedrooms & bathrooms
- Bedrooms: 3
- Bathrooms: 4
- Full bathrooms: 3
- 1/2 bathrooms: 1
Primary bedroom
- Level: Second
- Area: 221
- Dimensions: 17 x 13
Bedroom
- Dimensions: 0 x 0
Bedroom 2
- Level: Second
- Area: 143
- Dimensions: 13 x 11
Bedroom 3
- Level: Below Grade
- Area: 240
- Dimensions: 16 x 15
Bedroom 4
- Area: 0
- Dimensions: 0 x 0
Bedroom 5
- Area: 0
- Dimensions: 0 x 0
Dining room
- Level: First
- Area: 165
- Dimensions: 15 x 11
Family room
- Level: Below Grade
- Area: 266
- Dimensions: 19 x 14
Great room
- Area: 0
- Dimensions: 0 x 0
Kitchen
- Level: First
- Area: 126
- Dimensions: 14 x 9
Living room
- Level: First
- Area: 176
- Dimensions: 16 x 11
Office
- Area: 0
- Dimensions: 0 x 0
Heating
- Heat Pump
Cooling
- Heat Pump
Appliances
- Included: Dishwasher, Microwave, Electric Range, Refrigerator, Electric Water Heater
- Laundry: Dryer Hookup, Laundry Room, Main Level, Separate Laundry Rm., Washer Hookup
Features
- Ceiling Fan(s), Great Room, Main Level Bedroom, Main Level Den, Primary Bed w/Bath, Separate Dining Room, Walk-In Closet(s)
- Flooring: Carpet, Hardwood, Laminate
- Basement: Exterior Entry,Finished,Full,Heated,Interior Entry,Walk-Out Access
- Attic: Access
Interior area
- Total structure area: 1,920
- Total interior livable area: 1,920 sqft
- Finished area above ground: 1,280
- Finished area below ground: 640
Property
Parking
- Parking features: Off Street, Paved Drive
- Has garage: Yes
- Has uncovered spaces: Yes
Features
- Levels: Three Or More
Lot
- Size: 1,306 sqft
- Features: Landscaped, Undergrnd Utilities
Details
- Parcel number: 13602930
Construction
Type & style
- Home type: Townhouse
- Property subtype: Townhouse
Materials
- Vinyl Siding
- Roof: Shingle
Condition
- Year built: 1989
Utilities & green energy
- Electric: AEP/Appalachian Powr
- Sewer: Septic Tank
- Water: County
- Utilities for property: Cable Available
Community & neighborhood
Security
- Security features: Smoke Detector(s)
Location
- Region: Forest
- Subdivision: Valleywood
HOA & financial
HOA
- Has HOA: Yes
- HOA fee: $130 monthly
- Amenities included: Parking
- Services included: Maintenance Structure, Maintenance Grounds, Neighborhood Lights, Road Maintenance, Snow Removal, Trash
Price history
| Date | Event | Price |
|---|---|---|
| 6/21/2024 | Sold | $274,900$143/sqft |
Source: | ||
| 6/1/2024 | Pending sale | $274,900$143/sqft |
Source: | ||
| 5/22/2024 | Listed for sale | $274,900+1.9%$143/sqft |
Source: | ||
| 5/9/2024 | Listing removed | $269,900$141/sqft |
Source: | ||
| 4/25/2024 | Listed for sale | $269,900+35%$141/sqft |
Source: | ||
Public tax history
| Year | Property taxes | Tax assessment |
|---|---|---|
| 2025 | -- | $167,800 |
| 2024 | $688 | $167,800 |
| 2023 | $688 +7.7% | $167,800 +31.3% |
Find assessor info on the county website
Neighborhood: 24551
Nearby schools
GreatSchools rating
- 8/10Thomas Jefferson Elementary SchoolGrades: PK-5Distance: 2.1 mi
- 8/10Forest Middle SchoolGrades: 6-8Distance: 3.4 mi
- 5/10Jefferson Forest High SchoolGrades: 9-12Distance: 3.7 mi
Get pre-qualified for a loan
At Zillow Home Loans, we can pre-qualify you in as little as 5 minutes with no impact to your credit score.An equal housing lender. NMLS #10287.
Sell for more on Zillow
Get a Zillow Showcase℠ listing at no additional cost and you could sell for .
$280,500
2% more+$5,610
With Zillow Showcase(estimated)$286,110

