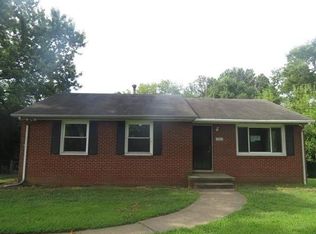Sold for $275,000
$275,000
302 Hummingbird Rd, Richmond, VA 23227
3beds
1,153sqft
Single Family Residence
Built in 1960
0.36 Acres Lot
$280,600 Zestimate®
$239/sqft
$2,054 Estimated rent
Home value
$280,600
$258,000 - $303,000
$2,054/mo
Zestimate® history
Loading...
Owner options
Explore your selling options
What's special
Welcome to this charming brick rancher perfect for a first-time home buyer, downsizer, or investor! Located in the desirable Meadow neighborhood, the home’s updates are sure to charm. Better yet, the home’s newer roof and HVAC ensure your money will be kept safe from major repairs! The family room is spacious with original wood floors and a picture window. The dedicated dining room allows for extra space to entertain or host around the holidays. The updated kitchen is spacious, including an eat-in area, a dedicated laundry room, and a half bathroom. The backyard entry into the laundry/kitchen space makes for a perfect setup for a pet spa or mudroom! A full bathroom and three good-sized bedrooms complete with hardwoods, closets, and lots of natural light complete the home's floor plan. It’s move-in ready and waiting to welcome its new homeowner soon!
Zillow last checked: 8 hours ago
Listing updated: June 10, 2025 at 04:29pm
Listed by:
Kat Medaries 804-814-8135,
MSE Properties
Bought with:
Collin Brenner, 0225232762
Long & Foster
Source: CVRMLS,MLS#: 2511662 Originating MLS: Central Virginia Regional MLS
Originating MLS: Central Virginia Regional MLS
Facts & features
Interior
Bedrooms & bathrooms
- Bedrooms: 3
- Bathrooms: 2
- Full bathrooms: 1
- 1/2 bathrooms: 1
Primary bedroom
- Description: Nice sized primary room with hardwood floors
- Level: First
- Dimensions: 0 x 0
Bedroom 2
- Description: Ideal for home office or sleep
- Level: First
- Dimensions: 0 x 0
Bedroom 3
- Description: Ideal for home office or sleep
- Level: First
- Dimensions: 0 x 0
Dining room
- Description: Dedicated dining room with hardwoods
- Level: First
- Dimensions: 0 x 0
Other
- Description: Tub & Shower
- Level: First
Half bath
- Level: First
Kitchen
- Description: Updated kitchen with direct backyard access
- Level: First
- Dimensions: 0 x 0
Living room
- Description: Bright picture window and hardwoods
- Level: First
- Dimensions: 0 x 0
Heating
- Electric, Heat Pump
Cooling
- Electric, Heat Pump
Appliances
- Included: Dryer, Dishwasher, Gas Cooking, Gas Water Heater
- Laundry: Dryer Hookup
Features
- Bedroom on Main Level, Breakfast Area, Dining Area, Eat-in Kitchen, Main Level Primary
- Flooring: Vinyl, Wood
- Windows: Thermal Windows
- Basement: Crawl Space
- Attic: Pull Down Stairs
Interior area
- Total interior livable area: 1,153 sqft
- Finished area above ground: 1,153
- Finished area below ground: 0
Property
Parking
- Parking features: Driveway, Unpaved
- Has uncovered spaces: Yes
Features
- Levels: One
- Stories: 1
- Patio & porch: Rear Porch, Patio
- Exterior features: Unpaved Driveway
- Pool features: None
- Fencing: Back Yard,Fenced,Partial
Lot
- Size: 0.36 Acres
Details
- Parcel number: 7947440155
- Zoning description: R2A
Construction
Type & style
- Home type: SingleFamily
- Architectural style: Ranch
- Property subtype: Single Family Residence
Materials
- Brick, Block, Drywall, Frame
- Roof: Shingle
Condition
- Resale
- New construction: No
- Year built: 1960
Utilities & green energy
- Sewer: Public Sewer
- Water: Public
Community & neighborhood
Location
- Region: Richmond
- Subdivision: Meadowood
Other
Other facts
- Ownership: Individuals
- Ownership type: Sole Proprietor
Price history
| Date | Event | Price |
|---|---|---|
| 6/9/2025 | Sold | $275,000+3.8%$239/sqft |
Source: | ||
| 5/11/2025 | Pending sale | $265,000$230/sqft |
Source: | ||
| 5/6/2025 | Listed for sale | $265,000+12.8%$230/sqft |
Source: | ||
| 10/18/2022 | Sold | $235,000+2.2%$204/sqft |
Source: | ||
| 9/14/2022 | Pending sale | $230,000$199/sqft |
Source: | ||
Public tax history
| Year | Property taxes | Tax assessment |
|---|---|---|
| 2025 | $2,168 +6.6% | $261,200 +9.2% |
| 2024 | $2,033 +8.2% | $239,200 +8.2% |
| 2023 | $1,879 +39% | $221,100 +39% |
Find assessor info on the county website
Neighborhood: Meadowood
Nearby schools
GreatSchools rating
- 2/10Laburnum Elementary SchoolGrades: PK-5Distance: 0.4 mi
- 5/10L. Douglas Wilder Middle SchoolGrades: 6-8Distance: 1.3 mi
- 2/10Henrico High SchoolGrades: 9-12Distance: 0.4 mi
Schools provided by the listing agent
- Elementary: Laburnum
- Middle: Douglas Wilder
- High: Henrico
Source: CVRMLS. This data may not be complete. We recommend contacting the local school district to confirm school assignments for this home.
Get a cash offer in 3 minutes
Find out how much your home could sell for in as little as 3 minutes with a no-obligation cash offer.
Estimated market value$280,600
Get a cash offer in 3 minutes
Find out how much your home could sell for in as little as 3 minutes with a no-obligation cash offer.
Estimated market value
$280,600
