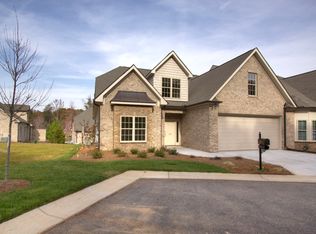A pleasure to show this elegant one level town-home built by D Stone Custom Builders. Lots of upgrades including all hardwood floors in the main living areas and primary bedroom. Tile in both full bathrooms. 9' ceilings throughout. Nice open floor plan. Kitchen offers all SS appliances, granite counters/tile backsplash & Breakfast bar. Refrigerator and washer/dryer convey. Bright living room with gas log fireplace opens to the enlarged back fenced-in patio/stamped concrete. Upgraded primary suite offers a gorgeous designer walk-in closet/large rain shower with tile surround and tile flooring/supersized linen closet and double vanity. Rocking chair covered front porch. 2 car garage. Sprinkler system. Tankless hot water heater. Auto start generator. HOA dues include Exterior Building maintenance/Exterior yard/Landscaping Maintenance/Trash removal. Excellent location close to shopping and major highways.
This property is off market, which means it's not currently listed for sale or rent on Zillow. This may be different from what's available on other websites or public sources.
