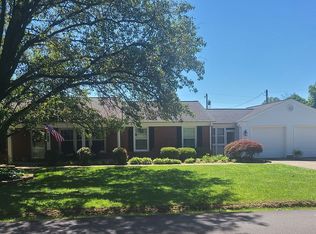Sold for $259,900
$259,900
302 Larue Rd, Henderson, KY 42420
4beds
2,058sqft
Single Family Residence
Built in 1977
0.58 Acres Lot
$261,400 Zestimate®
$126/sqft
$1,925 Estimated rent
Home value
$261,400
Estimated sales range
Not available
$1,925/mo
Zestimate® history
Loading...
Owner options
Explore your selling options
What's special
Welcome to your dream home! This spacious 4-bedroom, 2.5-bath multi-level home offers the perfect blend of comfort and style. Conveniently located near downtown, this property boasts fresh new paint throughout and a beautifully upgraded kitchen featuring modern finishes and ample storage-ideal for both everyday living and entertaining. With multiple living areas and thoughtful design across levels, there's plenty of space for everyone to enjoy. Don't miss your chance to own this move-in-ready gem!
Zillow last checked: 8 hours ago
Listing updated: October 03, 2025 at 10:00am
Listed by:
Casey Goins,
REMAX Professional Realty Group
Bought with:
Keller Williams Elite
Source: HAMLS,MLS#: 250299
Facts & features
Interior
Bedrooms & bathrooms
- Bedrooms: 4
- Bathrooms: 3
- Full bathrooms: 2
- 1/2 bathrooms: 1
- Main level bathrooms: 2
- Main level bedrooms: 3
Heating
- Gas Forced Air, Fireplace(s)
Cooling
- Central Air
Appliances
- Included: Dishwasher, Range/Oven, Microwave, Gas Water Heater
Features
- Flooring: Carpet, Wood, Vinyl, Tile
- Windows: Blinds
- Has basement: Yes
- Has fireplace: Yes
Interior area
- Total structure area: 702
- Total interior livable area: 2,058 sqft
- Finished area above ground: 1,356
- Finished area below ground: 0
Property
Parking
- Total spaces: 2
- Parking features: Garage Attached, Yes, Concrete
- Attached garage spaces: 2
- Has uncovered spaces: Yes
Features
- Levels: Multi Level
- Patio & porch: Patio
- Pool features: None
- Fencing: Rear
Lot
- Size: 0.58 Acres
- Dimensions: 173 x 145
Details
- Parcel number: 66C43
- Zoning description: City
Construction
Type & style
- Home type: SingleFamily
- Property subtype: Single Family Residence
Materials
- Dry Wall, Brick Vinyl
- Foundation: Concrete Block
- Roof: Shingle
Condition
- Year built: 1977
Utilities & green energy
- Electric: KU
- Gas: City
- Sewer: Septic Tank
- Water: City
- Utilities for property: Cable Connected
Community & neighborhood
Location
- Region: Henderson
Other
Other facts
- Price range: $259.9K - $259.9K
Price history
| Date | Event | Price |
|---|---|---|
| 10/1/2025 | Sold | $259,900$126/sqft |
Source: | ||
| 8/27/2025 | Pending sale | $259,900$126/sqft |
Source: | ||
| 8/19/2025 | Listed for sale | $259,900$126/sqft |
Source: | ||
| 6/26/2025 | Pending sale | $259,900$126/sqft |
Source: | ||
| 6/9/2025 | Listed for sale | $259,900+13%$126/sqft |
Source: | ||
Public tax history
| Year | Property taxes | Tax assessment |
|---|---|---|
| 2023 | $1,420 +0.9% | $127,000 |
| 2022 | $1,407 -0.1% | $127,000 |
| 2021 | $1,408 +126.3% | $127,000 |
Find assessor info on the county website
Neighborhood: 42420
Nearby schools
GreatSchools rating
- 7/10East Heights Elementary SchoolGrades: K-5Distance: 0.7 mi
- 5/10Henderson County North Middle SchoolGrades: 6-8Distance: 0.7 mi
- 8/10Henderson County High SchoolGrades: 9-12Distance: 0.3 mi
Schools provided by the listing agent
- Elementary: East Heights
- Middle: North Jr High
Source: HAMLS. This data may not be complete. We recommend contacting the local school district to confirm school assignments for this home.
Get pre-qualified for a loan
At Zillow Home Loans, we can pre-qualify you in as little as 5 minutes with no impact to your credit score.An equal housing lender. NMLS #10287.
