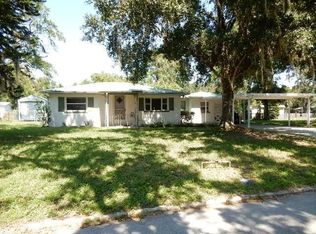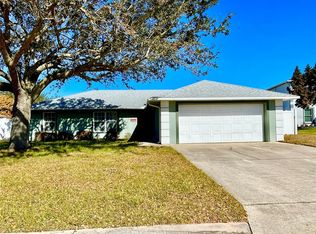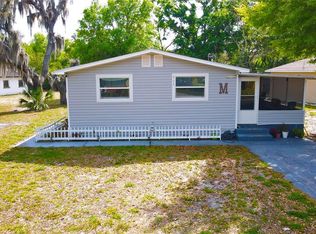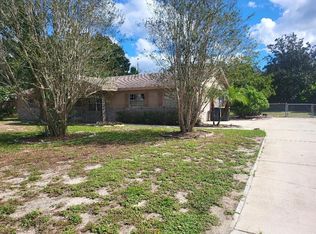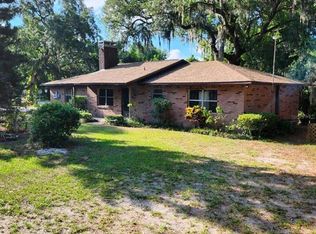Auburndale Charmer with Guest Cottage — Full of History and Heart Welcome to this inviting 3-bedroom, 2-bath home nestled on a spacious corner lot in the heart of Auburndale. With a separate 1-bedroom, 1-bath cottage, this property is ideal for multi-generational living, hosting guests, or creating income potential — all with a touch of nostalgia. The story of this home began in the 1950s when the original owners built the cozy cottage and raised their family there. In 1963, they custom built the main house, which has been lovingly cared for by the same family ever since. As you walk through the front door, you’ll feel the warmth and character of its original features, like the beautiful hardwood floors and the welcoming family room with a wood-burning fireplace and large sun-filled windows. Upstairs, you’ll find the bedrooms and a spacious Florida Room/Bonus Room — perfect for a playroom, office, or relaxation space. The cozy kitchen and dining area lead out to a generous screened-in porch, perfect for family gatherings or quiet evenings outdoors. An intercom system with speakers throughout adds a charming touch of convenience. The spacious driveway leads to the oversized attached two-car garage can comfortably fit four cars and includes washer and dryer hookups along with a hidden storage area for all your extra belongings. The guest cottage offers its own private driveway, carport, and detached garage with laundry. With a bit of TLC, this space can easily be transformed into a comfortable rental unit or extended living space, making it a great value-add opportunity. Love the outdoors? You’re just a short walk from Lake Lena’s public boat ramp — perfect for boating, fishing, or lakeside strolls. This home is filled with love, history, and endless possibilities. Schedule your private showing today and discover how this special property can become your family’s next chapter.
For sale
$349,900
302 Luna Rd, Auburndale, FL 33823
4beds
2,269sqft
Est.:
Single Family Residence
Built in 1968
10,629 Square Feet Lot
$-- Zestimate®
$154/sqft
$-- HOA
What's special
Generous screened-in porchLarge sun-filled windowsOriginal featuresWood-burning fireplaceCorner lotHardwood floorsPrivate driveway
- 324 days |
- 571 |
- 17 |
Zillow last checked: 8 hours ago
Listing updated: September 29, 2025 at 11:57am
Listing Provided by:
Donna Keath 863-838-9389,
CENTURY 21 MYERS REALTY 863-875-5656,
Courtney Burgett 863-289-8325,
CENTURY 21 MYERS REALTY
Source: Stellar MLS,MLS#: L4951521 Originating MLS: East Polk
Originating MLS: East Polk

Tour with a local agent
Facts & features
Interior
Bedrooms & bathrooms
- Bedrooms: 4
- Bathrooms: 3
- Full bathrooms: 3
Primary bedroom
- Features: Built-in Closet
- Level: Second
- Area: 192 Square Feet
- Dimensions: 12x16
Bedroom 3
- Features: Built-in Closet
- Level: Second
- Area: 192 Square Feet
- Dimensions: 12x16
Bathroom 2
- Features: Built-in Closet
- Level: Second
- Area: 192 Square Feet
- Dimensions: 12x16
Dining room
- Level: First
- Area: 100 Square Feet
- Dimensions: 10x10
Florida room
- Level: Second
- Area: 192 Square Feet
- Dimensions: 12x16
Kitchen
- Level: First
- Area: 90 Square Feet
- Dimensions: 9x10
Living room
- Level: First
- Area: 414 Square Feet
- Dimensions: 18x23
Heating
- Central
Cooling
- Central Air
Appliances
- Included: Dishwasher, Electric Water Heater, Range, Refrigerator
- Laundry: In Garage
Features
- Ceiling Fan(s), Eating Space In Kitchen
- Flooring: Carpet, Tile, Hardwood
- Windows: Window Treatments
- Has fireplace: Yes
- Fireplace features: Family Room
Interior area
- Total structure area: 3,360
- Total interior livable area: 2,269 sqft
Video & virtual tour
Property
Parking
- Total spaces: 4
- Parking features: Driveway, Oversized
- Attached garage spaces: 4
- Has uncovered spaces: Yes
Features
- Levels: Multi/Split
- Exterior features: Private Mailbox
- Waterfront features: Lake
Lot
- Size: 10,629 Square Feet
Details
- Parcel number: 252804319001019030
- Zoning: R-2
- Special conditions: None
Construction
Type & style
- Home type: SingleFamily
- Property subtype: Single Family Residence
Materials
- Brick, Wood Frame, Wood Siding
- Foundation: Crawlspace
- Roof: Shingle
Condition
- New construction: No
- Year built: 1968
Utilities & green energy
- Sewer: Septic Tank
- Water: Public
- Utilities for property: Electricity Connected, Private, Public
Community & HOA
Community
- Features: Boat Slip, Fishing, Lake, Park
- Subdivision: LENA VISTA SUB
HOA
- Has HOA: No
- Pet fee: $0 monthly
Location
- Region: Auburndale
Financial & listing details
- Price per square foot: $154/sqft
- Tax assessed value: $206,739
- Annual tax amount: $1,784
- Date on market: 4/8/2025
- Cumulative days on market: 269 days
- Listing terms: Cash,Conventional
- Ownership: Fee Simple
- Total actual rent: 0
- Electric utility on property: Yes
- Road surface type: Asphalt
Estimated market value
Not available
Estimated sales range
Not available
Not available
Price history
Price history
| Date | Event | Price |
|---|---|---|
| 4/8/2025 | Listed for sale | $349,900-18.4%$154/sqft |
Source: | ||
| 9/30/2024 | Listing removed | $428,900$189/sqft |
Source: | ||
| 8/27/2024 | Listed for sale | $428,900$189/sqft |
Source: | ||
Public tax history
Public tax history
| Year | Property taxes | Tax assessment |
|---|---|---|
| 2024 | $532 +4.8% | $79,568 +6% |
| 2023 | $508 -3.7% | $75,039 +5.9% |
| 2022 | $527 +11% | $70,843 +5.8% |
| 2021 | $475 +5.8% | $66,952 +4.7% |
| 2020 | $449 +4.3% | $63,955 +5.1% |
| 2019 | $430 -65.5% | $60,845 -5.6% |
| 2018 | $1,246 +5.5% | $64,484 +16.2% |
| 2017 | $1,182 +238.2% | $55,488 +4.6% |
| 2016 | $349 +4% | $53,054 +3.5% |
| 2015 | $336 -63% | $51,283 +3.4% |
| 2014 | $908 +161.6% | $49,616 +3.7% |
| 2013 | $347 +9.5% | $47,833 +3.8% |
| 2012 | $317 -36.9% | $46,103 -20.2% |
| 2011 | $502 -61.6% | $57,762 -50.6% |
| 2009 | $1,309 -2.5% | $116,842 -5.6% |
| 2008 | $1,342 | $123,826 |
| 2007 | -- | -- |
| 2006 | $1,141 | -- |
| 2005 | -- | -- |
| 2004 | $993 +2.7% | -- |
| 2003 | $967 +1% | $83,518 +2.4% |
| 2002 | $957 +2.3% | $81,561 +1.6% |
| 2001 | $935 | $80,277 |
Find assessor info on the county website
BuyAbility℠ payment
Est. payment
$2,081/mo
Principal & interest
$1632
Property taxes
$449
Climate risks
Neighborhood: 33823
Nearby schools
GreatSchools rating
- 2/10Lena Vista Elementary SchoolGrades: PK-5Distance: 0.2 mi
- 3/10Jere L. Stambaugh Middle SchoolGrades: 6-8Distance: 1.7 mi
- 3/10Auburndale Senior High SchoolGrades: PK,9-12Distance: 1.8 mi
