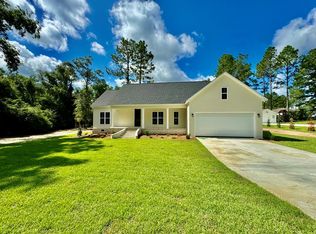This is a Victorian beauty has been restored by the current owners. Known as the Strangward House, it is a South Georgia Landmark. The current owners have maintained this beautiful home with countless hours of restoration. The landscaping is breathtaking and has made the backdrop for many photographs over the years. The home has great curb appeal with wraparound porches and an upstairs balcony. The interior will take your breath away with the attention to detail! The front door makes a great entrance with your eyes being dawn to the lovely staircase, with original mouldings and exposed ceiling beams. From there, you will see the library, formal dining room, sunroom, butler's pantry and updated kitchen with updated amenities. The second floor has the master suite with access to the balcony, 2 guest bedrooms and a dressing room for the master, & 2 baths. The third floor is a bonus room and office with walk-in attic access. You can this a piece of history today if you call today.
This property is off market, which means it's not currently listed for sale or rent on Zillow. This may be different from what's available on other websites or public sources.


