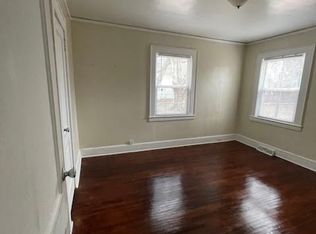Closed
$1,740,000
302 Marsh Rd, Charlotte, NC 28209
4beds
4,158sqft
Townhouse
Built in 2024
0.11 Acres Lot
$1,721,000 Zestimate®
$418/sqft
$5,895 Estimated rent
Home value
$1,721,000
$1.60M - $1.86M
$5,895/mo
Zestimate® history
Loading...
Owner options
Explore your selling options
What's special
Welcome to your dream home at 302 Marsh Road, right in the heart of Charlotte! This stunning new construction beauty offers an impressive 4,158 square feet of interior space, featuring 4 spacious bedrooms and 3.5 luxurious bathrooms. You'll find yourself instantly captivated by the nearly 2,000 square feet of outdoor living space, perfect for entertaining. Step inside to discover a seamless blend of modern design and comfort, with bright open spaces and high-end finishes throughout. The gourmet kitchen is a chef’s delight, while the cozy living areas invite relaxation and memorable gatherings. Location is everything, and this home has it in spades. Enjoy the convenience of walking to all that South End has to offer, from vibrant dining spots to trendy shops and lively entertainment venues. This is more than just a home; it's a lifestyle. Don't miss your chance to make 302 Marsh Road your personal sanctuary in the city.
Zillow last checked: 8 hours ago
Listing updated: April 08, 2025 at 05:02pm
Listing Provided by:
Michael Klyn mike.klyn@compass.com,
COMPASS
Bought with:
Sheryl Hallow
Corcoran HM Properties
Source: Canopy MLS as distributed by MLS GRID,MLS#: 4224228
Facts & features
Interior
Bedrooms & bathrooms
- Bedrooms: 4
- Bathrooms: 4
- Full bathrooms: 3
- 1/2 bathrooms: 1
- Main level bedrooms: 1
Primary bedroom
- Level: Upper
Primary bedroom
- Level: Upper
Bedroom s
- Level: Main
Bedroom s
- Level: Upper
Bedroom s
- Level: Main
Bedroom s
- Level: Upper
Bathroom full
- Level: Main
Bathroom half
- Level: Third
Bathroom full
- Level: Main
Bathroom full
- Level: Main
Bathroom half
- Level: Third
Bar entertainment
- Level: Main
Bar entertainment
- Level: Main
Other
- Level: Third
Other
- Level: Third
Kitchen
- Level: Main
Kitchen
- Level: Main
Laundry
- Level: Upper
Laundry
- Level: Upper
Living room
- Level: Main
Living room
- Level: Main
Office
- Level: Main
Office
- Level: Main
Heating
- Central
Cooling
- Central Air
Appliances
- Included: Dishwasher, Disposal, Exhaust Hood, Gas Range, Microwave, Oven, Refrigerator, Refrigerator with Ice Maker, Tankless Water Heater
- Laundry: Electric Dryer Hookup, Laundry Room, Upper Level, Washer Hookup
Features
- Built-in Features, Kitchen Island, Open Floorplan, Pantry, Walk-In Closet(s), Walk-In Pantry, Wet Bar
- Flooring: Hardwood, Wood
- Doors: Insulated Door(s), Pocket Doors, Sliding Doors
- Windows: Insulated Windows
- Has basement: No
- Fireplace features: Family Room, Gas, Living Room
Interior area
- Total structure area: 3,354
- Total interior livable area: 4,158 sqft
- Finished area above ground: 4,158
- Finished area below ground: 0
Property
Parking
- Total spaces: 1
- Parking features: Driveway, Attached Garage, Garage Door Opener, Garage Faces Front, Garage on Main Level
- Attached garage spaces: 1
- Has uncovered spaces: Yes
Features
- Levels: Three Or More
- Stories: 3
- Entry location: Main
- Patio & porch: Balcony, Covered, Patio, Rear Porch, Terrace
- Exterior features: Rooftop Terrace
- Fencing: Back Yard
- Has view: Yes
- View description: City, Long Range
Lot
- Size: 0.11 Acres
- Dimensions: 25 x 200 x 25 x 200
- Features: Corner Lot
Details
- Parcel number: 14704328
- Zoning: N1-B
- Special conditions: Standard
Construction
Type & style
- Home type: Townhouse
- Property subtype: Townhouse
Materials
- Fiber Cement
- Foundation: Slab
- Roof: Shingle
Condition
- New construction: Yes
- Year built: 2024
Details
- Builder name: Epic Homes
Utilities & green energy
- Sewer: Public Sewer
- Water: City
Community & neighborhood
Community
- Community features: Rooftop Terrace
Location
- Region: Charlotte
- Subdivision: Sedgefield
Other
Other facts
- Listing terms: Cash,Conventional,FHA,VA Loan
- Road surface type: Concrete, Paved
Price history
| Date | Event | Price |
|---|---|---|
| 4/8/2025 | Sold | $1,740,000-3.3%$418/sqft |
Source: | ||
| 2/20/2025 | Listed for sale | $1,799,999$433/sqft |
Source: | ||
Public tax history
| Year | Property taxes | Tax assessment |
|---|---|---|
| 2025 | -- | $941,700 +51.7% |
| 2024 | -- | $620,900 +182.2% |
| 2023 | -- | $220,000 |
Find assessor info on the county website
Neighborhood: Sedgefield
Nearby schools
GreatSchools rating
- NASedgefield ElementaryGrades: PK-2Distance: 0.5 mi
- 3/10Sedgefield MiddleGrades: 6-8Distance: 0.6 mi
- 7/10Myers Park HighGrades: 9-12Distance: 2.7 mi
Schools provided by the listing agent
- Elementary: Dilworth / Sedgefield
- Middle: Sedgefield
- High: Myers Park
Source: Canopy MLS as distributed by MLS GRID. This data may not be complete. We recommend contacting the local school district to confirm school assignments for this home.
Get a cash offer in 3 minutes
Find out how much your home could sell for in as little as 3 minutes with a no-obligation cash offer.
Estimated market value
$1,721,000
Get a cash offer in 3 minutes
Find out how much your home could sell for in as little as 3 minutes with a no-obligation cash offer.
Estimated market value
$1,721,000
