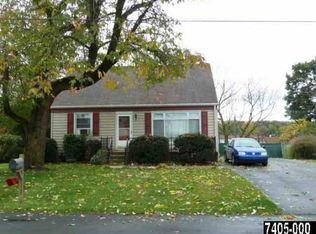Sold for $240,000 on 01/03/25
$240,000
302 Maywood Rd, York, PA 17402
2beds
1,122sqft
Single Family Residence
Built in 1955
7,501 Square Feet Lot
$250,500 Zestimate®
$214/sqft
$1,579 Estimated rent
Home value
$250,500
$233,000 - $268,000
$1,579/mo
Zestimate® history
Loading...
Owner options
Explore your selling options
What's special
Welcome to 302 Maywood Road, a nicely updated brick Rancher in the popular Yorkshire neighborhood of York Suburban school district! Features include 2 large bedrooms, 1.5 bathrooms, a nicely updated eat-in kitchen with quartz counters, stainless steel appliances, LVP flooring, a pantry and a separate dining area which is just off the large living room with hardwood floors and a picture window. The hardwood flooring continues into both bedrooms that have ample closet space and are just steps away from the updated bathroom with tile flooring, a newer vanity, a shiplap feature wall and a lighted mirror. The partially finished lower level with new LVP flooring and a half bathroom is perfect for entertaining and includes plenty of storage space. Finally when looking to relax outdoors a 3 seasons room off the kitchen overlooks the backyard with a firepit area, a shed and views of the fields at St Joseph's elementary school. With a newer water heater, furnace, central AC and windows this home is move-in ready and a must see to appreciate all it has to offer!
Zillow last checked: 8 hours ago
Listing updated: January 03, 2025 at 05:20am
Listed by:
Seth Hueter 717-887-5291,
Berkshire Hathaway HomeServices Homesale Realty
Bought with:
Chaz Ruth, RS371291
RE/MAX Patriots
Source: Bright MLS,MLS#: PAYK2072722
Facts & features
Interior
Bedrooms & bathrooms
- Bedrooms: 2
- Bathrooms: 2
- Full bathrooms: 1
- 1/2 bathrooms: 1
- Main level bathrooms: 1
- Main level bedrooms: 2
Basement
- Area: 820
Heating
- Forced Air, Natural Gas
Cooling
- Central Air, Electric
Appliances
- Included: Gas Water Heater
Features
- Basement: Full
- Has fireplace: No
Interior area
- Total structure area: 1,900
- Total interior livable area: 1,122 sqft
- Finished area above ground: 1,080
- Finished area below ground: 42
Property
Parking
- Parking features: Off Street
Accessibility
- Accessibility features: None
Features
- Levels: One
- Stories: 1
- Pool features: None
Lot
- Size: 7,501 sqft
Details
- Additional structures: Above Grade, Below Grade
- Parcel number: 460001401200000000
- Zoning: RESIDENTIAL
- Special conditions: Standard
Construction
Type & style
- Home type: SingleFamily
- Architectural style: Ranch/Rambler
- Property subtype: Single Family Residence
Materials
- Brick
- Foundation: Block
Condition
- New construction: No
- Year built: 1955
Utilities & green energy
- Sewer: Public Sewer
- Water: Public
Community & neighborhood
Location
- Region: York
- Subdivision: Yorkshire
- Municipality: SPRINGETTSBURY TWP
Other
Other facts
- Listing agreement: Exclusive Right To Sell
- Listing terms: Cash,Conventional,FHA,VA Loan
- Ownership: Fee Simple
Price history
| Date | Event | Price |
|---|---|---|
| 1/3/2025 | Sold | $240,000+4.4%$214/sqft |
Source: | ||
| 12/9/2024 | Pending sale | $229,900$205/sqft |
Source: | ||
| 12/5/2024 | Listed for sale | $229,900+74.2%$205/sqft |
Source: | ||
| 11/11/2017 | Sold | $132,000-5.7%$118/sqft |
Source: Public Record Report a problem | ||
| 10/26/2017 | Pending sale | $139,995$125/sqft |
Source: Howard Hanna - York #1001675689 Report a problem | ||
Public tax history
| Year | Property taxes | Tax assessment |
|---|---|---|
| 2025 | $4,651 +11.1% | $131,160 +6.8% |
| 2024 | $4,188 -0.6% | $122,860 |
| 2023 | $4,212 +9.7% | $122,860 |
Find assessor info on the county website
Neighborhood: East York
Nearby schools
GreatSchools rating
- NAYorkshire El SchoolGrades: K-2Distance: 0.1 mi
- 6/10York Suburban Middle SchoolGrades: 6-8Distance: 0.5 mi
- 8/10York Suburban Senior High SchoolGrades: 9-12Distance: 2.2 mi
Schools provided by the listing agent
- District: York Suburban
Source: Bright MLS. This data may not be complete. We recommend contacting the local school district to confirm school assignments for this home.

Get pre-qualified for a loan
At Zillow Home Loans, we can pre-qualify you in as little as 5 minutes with no impact to your credit score.An equal housing lender. NMLS #10287.
Sell for more on Zillow
Get a free Zillow Showcase℠ listing and you could sell for .
$250,500
2% more+ $5,010
With Zillow Showcase(estimated)
$255,510