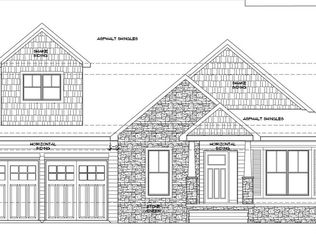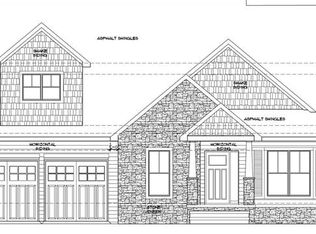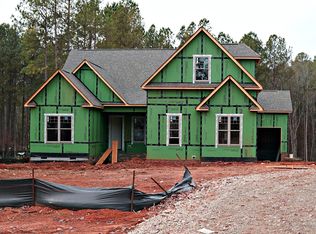Better than new this lovely home is move in ready & located in ideal location for easy access to shopping, restaurants, Charlotte, & the airport. Warm neutral colors throughout w/gorgeous hardwood flrs, a cozy fireplace in the great rm & living rm. Gourmet kitchen w/granite countertops, breakfast area & formal dining rm. Spacious floor plan w/a bedrm upstairs & a large bonus rm. Enjoy a glass of wine on the back deck & porch overlooking the large private backyard. So much to offer inside & out!
This property is off market, which means it's not currently listed for sale or rent on Zillow. This may be different from what's available on other websites or public sources.


