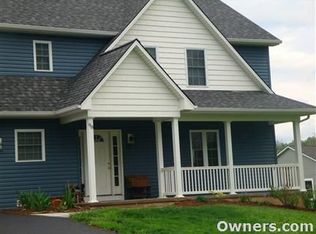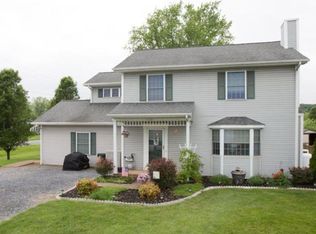Closed
$374,900
302 N River Rd, Bridgewater, VA 22812
3beds
1,456sqft
Single Family Residence
Built in 2007
0.3 Acres Lot
$379,100 Zestimate®
$257/sqft
$1,874 Estimated rent
Home value
$379,100
$337,000 - $428,000
$1,874/mo
Zestimate® history
Loading...
Owner options
Explore your selling options
What's special
Great home in the beautiful Town of Bridgewater. Updated throughout and move-in ready. Highlights include one-level living, open floor plan, eat-in kitchen with island, primary bedroom with private bath and walk-in shower, 2-car attached garage and full unfinished basement plumbed for 3rd bath. Large yard allows ample room for garden space and play. Updates include: new flooring, new paint throughout, new kitchen appliances, new washer and dryer, HVAC replaced 2024. Walk, ride your bike or your golf cart to many of the amenities that residents enjoy. The Town of Bridgewater offers: parks, tennis & pickle ball, ice-skating, golf & putt-putt, free movies at the Sipe Center and much, much more! Visit https://vimeo.com/473132574?fl=pl&fe=sh for more information on this wonderful community.
Zillow last checked: 8 hours ago
Listing updated: February 03, 2026 at 12:29pm
Listed by:
Debbie Fleming 540-810-6677,
Old Dominion Realty Crossroads
Bought with:
Carlos Madrid, 0225203089
My House Realty LLC
Source: CAAR,MLS#: 667424 Originating MLS: Harrisonburg-Rockingham Area Association of REALTORS
Originating MLS: Harrisonburg-Rockingham Area Association of REALTORS
Facts & features
Interior
Bedrooms & bathrooms
- Bedrooms: 3
- Bathrooms: 2
- Full bathrooms: 2
- Main level bathrooms: 2
- Main level bedrooms: 3
Primary bedroom
- Level: First
Bedroom
- Level: First
Primary bathroom
- Level: First
Bathroom
- Level: First
Dining room
- Level: First
Kitchen
- Level: First
Laundry
- Level: First
Living room
- Level: First
Heating
- Heat Pump
Cooling
- Heat Pump
Appliances
- Included: Dishwasher, Electric Range, Microwave, Refrigerator, Dryer, Washer
Features
- Primary Downstairs
- Basement: Unfinished
Interior area
- Total structure area: 2,912
- Total interior livable area: 1,456 sqft
- Finished area above ground: 1,456
- Finished area below ground: 0
Property
Parking
- Total spaces: 2
- Parking features: Attached, Garage Faces Front, Garage
- Attached garage spaces: 2
Features
- Levels: One
- Stories: 1
- Patio & porch: Deck
Lot
- Size: 0.30 Acres
- Features: Garden
Details
- Parcel number: 122A2331
- Zoning description: R-1 Residential
Construction
Type & style
- Home type: SingleFamily
- Architectural style: Ranch
- Property subtype: Single Family Residence
Materials
- Stick Built, Vinyl Siding
- Foundation: Block
- Roof: Composition,Shingle
Condition
- New construction: No
- Year built: 2007
Utilities & green energy
- Sewer: Public Sewer
- Water: Public
- Utilities for property: Cable Available
Community & neighborhood
Location
- Region: Bridgewater
- Subdivision: NONE
Price history
| Date | Event | Price |
|---|---|---|
| 10/14/2025 | Sold | $374,900$257/sqft |
Source: | ||
| 9/11/2025 | Pending sale | $374,900$257/sqft |
Source: | ||
| 9/8/2025 | Price change | $374,900-2.6%$257/sqft |
Source: | ||
| 7/31/2025 | Listed for sale | $384,900+77%$264/sqft |
Source: | ||
| 11/23/2009 | Sold | $217,500$149/sqft |
Source: Public Record Report a problem | ||
Public tax history
| Year | Property taxes | Tax assessment |
|---|---|---|
| 2024 | $1,332 +50% | $261,200 |
| 2023 | $888 -50% | $261,200 |
| 2022 | $1,776 +24.5% | $261,200 +35.5% |
Find assessor info on the county website
Neighborhood: 22812
Nearby schools
GreatSchools rating
- 6/10John W. Wayland Elementary SchoolGrades: PK-5Distance: 0.9 mi
- 3/10Wilbur S. Pence Middle SchoolGrades: 6-8Distance: 2.6 mi
- 5/10Turner Ashby High SchoolGrades: 9-12Distance: 1 mi
Schools provided by the listing agent
- Elementary: John Wayland
- Middle: Wilbur S. Pence
- High: Turner Ashby
Source: CAAR. This data may not be complete. We recommend contacting the local school district to confirm school assignments for this home.
Get pre-qualified for a loan
At Zillow Home Loans, we can pre-qualify you in as little as 5 minutes with no impact to your credit score.An equal housing lender. NMLS #10287.

