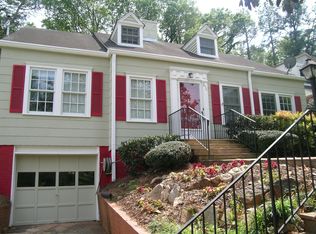Charming 1930's Bungalow on one of Decatur's best streets. Only two blocks to Decatur Square. Amazing architectural details. Front screened porch with cracked tile flooring. Living room with built in book cases and masonry fireplace. Hardwood floors throughout. Large lot with 80 feet frontage. Large private rear yard. This home has so many possibilities, but does need renovation.
This property is off market, which means it's not currently listed for sale or rent on Zillow. This may be different from what's available on other websites or public sources.
