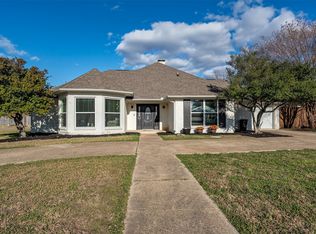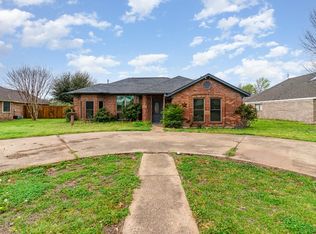Sold
Price Unknown
302 Rash Ln, Terrell, TX 75160
3beds
1,688sqft
Single Family Residence
Built in 1988
0.25 Acres Lot
$311,200 Zestimate®
$--/sqft
$1,950 Estimated rent
Home value
$311,200
$286,000 - $339,000
$1,950/mo
Zestimate® history
Loading...
Owner options
Explore your selling options
What's special
Charming home nestled in an established neighborhood boasts a timeless Old Chicago brick exterior and a desirable split-bedroom arrangement. With 10-foot ceilings and fresh paint, the home radiates warmth and modern comfort. The large master suite offers a private retreat with a jetted tub, skylight, and separate shower for ultimate relaxation. Two additional well-sized bedrooms share a tastefully updated bath. The well-equipped kitchen features updated fixtures and ample counter space, perfect for cooking and entertaining. A cozy wood-burning fireplace in the living area adds charm and a focal point to the open-concept design. From the walk-in closets to the oversized laundry room with a hidden sink, this home combines functionality with style. Situated on a generously sized lot, the property offers outdoor space for leisure and entertainment. With dedicated RV parking, there's plenty of room for your toys or extra vehicles. Recent updates include a new hot water heater and fixtures throughout. The exterior features covered patios, storm doors, fenced backyard and security cameras, ensuring peace of mind.
Additional Features:
Circle drive for easy access and extra parking.
This home perfectly blends modern updates with classic charm and is ready for you to move in and enjoy!
Zillow last checked: 8 hours ago
Listing updated: October 13, 2025 at 11:50am
Listed by:
Stacey Leigh 0476412 972-978-9277,
Coldwell Banker Apex, REALTORS 972-564-1001,
Jon Leigh 214-793-2989,
Coldwell Banker Apex, REALTORS
Bought with:
Cody Thornton
Coldwell Banker Apex, REALTORS
Source: NTREIS,MLS#: 20990845
Facts & features
Interior
Bedrooms & bathrooms
- Bedrooms: 3
- Bathrooms: 2
- Full bathrooms: 2
Primary bedroom
- Features: En Suite Bathroom, Walk-In Closet(s)
- Level: First
- Dimensions: 15 x 14
Bedroom
- Features: Walk-In Closet(s)
- Level: First
- Dimensions: 10 x 10
Bedroom
- Features: Walk-In Closet(s)
- Level: First
- Dimensions: 10 x 11
Dining room
- Level: First
- Dimensions: 13 x 12
Other
- Features: Built-in Features, En Suite Bathroom, Garden Tub/Roman Tub, Separate Shower
- Level: First
- Dimensions: 9 x 10
Other
- Features: Built-in Features
- Level: First
- Dimensions: 8 x 5
Kitchen
- Features: Built-in Features
- Level: First
- Dimensions: 11 x 12
Living room
- Features: Fireplace
- Level: First
- Dimensions: 21 x 15
Storage room
- Level: First
- Dimensions: 8 x 6
Utility room
- Features: Built-in Features, Utility Room, Utility Sink
- Level: First
- Dimensions: 11 x 6
Heating
- Central, Electric, Fireplace(s)
Cooling
- Central Air, Ceiling Fan(s), Electric
Appliances
- Included: Dishwasher, Electric Cooktop, Electric Oven, Disposal, Microwave, Refrigerator
- Laundry: Washer Hookup, Electric Dryer Hookup, Laundry in Utility Room
Features
- Built-in Features, High Speed Internet, Cable TV, Vaulted Ceiling(s), Natural Woodwork, Walk-In Closet(s)
- Flooring: Laminate
- Windows: Window Coverings
- Has basement: No
- Number of fireplaces: 1
- Fireplace features: Living Room, Masonry, Raised Hearth, Wood Burning
Interior area
- Total interior livable area: 1,688 sqft
Property
Parking
- Total spaces: 2
- Parking features: Additional Parking, Circular Driveway, Concrete, Driveway, Inside Entrance, Lighted, Parking Pad, Garage Faces Side, Boat, RV Access/Parking
- Attached garage spaces: 2
- Has uncovered spaces: Yes
Features
- Levels: One
- Stories: 1
- Patio & porch: Patio, Covered
- Exterior features: Lighting, Rain Gutters, Storage
- Pool features: None
- Fencing: Chain Link,Wood
Lot
- Size: 0.25 Acres
- Features: Interior Lot
Details
- Additional structures: Shed(s), Storage
- Parcel number: 18270
- Other equipment: Call Listing Agent
Construction
Type & style
- Home type: SingleFamily
- Architectural style: Traditional,Detached
- Property subtype: Single Family Residence
Materials
- Brick
- Foundation: Slab
- Roof: Composition
Condition
- Year built: 1988
Utilities & green energy
- Sewer: Public Sewer
- Water: Public
- Utilities for property: Electricity Connected, Sewer Available, Water Available, Cable Available
Community & neighborhood
Security
- Security features: Prewired, Security Lights
Location
- Region: Terrell
- Subdivision: Alcris Estates 2
Other
Other facts
- Listing terms: Cash,Conventional,FHA,VA Loan
Price history
| Date | Event | Price |
|---|---|---|
| 10/9/2025 | Sold | -- |
Source: NTREIS #20990845 Report a problem | ||
| 9/13/2025 | Pending sale | $315,000$187/sqft |
Source: | ||
| 9/13/2025 | Contingent | $315,000$187/sqft |
Source: NTREIS #20990845 Report a problem | ||
| 7/22/2025 | Price change | $315,000-3.1%$187/sqft |
Source: NTREIS #20990845 Report a problem | ||
| 7/7/2025 | Listed for sale | $325,000+20.4%$193/sqft |
Source: NTREIS #20990845 Report a problem | ||
Public tax history
| Year | Property taxes | Tax assessment |
|---|---|---|
| 2025 | $4,690 +155.7% | $267,258 +13.3% |
| 2024 | $1,834 -37% | $235,968 +10% |
| 2023 | $2,911 | $214,516 +10.3% |
Find assessor info on the county website
Neighborhood: 75160
Nearby schools
GreatSchools rating
- 4/10Dr Bruce Wood Elementary SchoolGrades: K-5Distance: 0.6 mi
- 4/10Herman Furlough Jr Middle SchoolGrades: 6-8Distance: 0.5 mi
- 3/10Terrell High SchoolGrades: 9-12Distance: 1.1 mi
Schools provided by the listing agent
- Elementary: Long
- Middle: Furlough
- High: Terrell
- District: Terrell ISD
Source: NTREIS. This data may not be complete. We recommend contacting the local school district to confirm school assignments for this home.
Get a cash offer in 3 minutes
Find out how much your home could sell for in as little as 3 minutes with a no-obligation cash offer.
Estimated market value$311,200
Get a cash offer in 3 minutes
Find out how much your home could sell for in as little as 3 minutes with a no-obligation cash offer.
Estimated market value
$311,200

