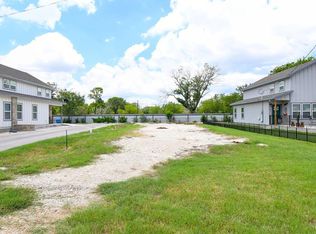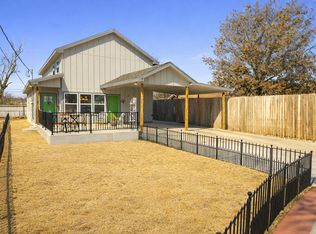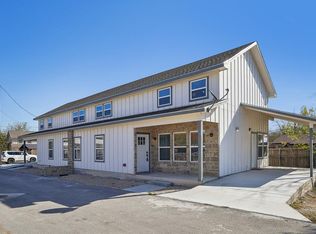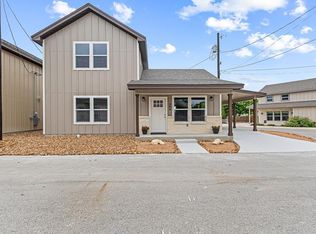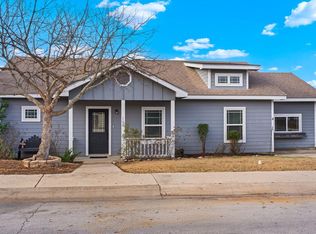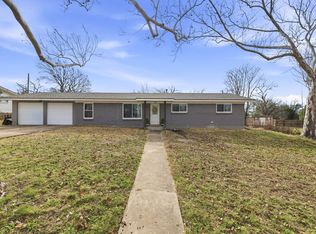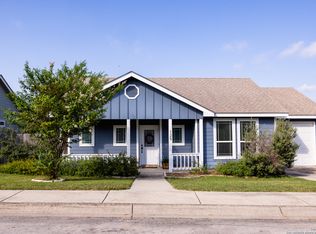HOME BACKED BY BUILDER WARRANTY ALSO HOME COMES WITH A 65 INCH SAMSUNG TV MOUNTED IN THE LIVING ROOM AND A BRANDNEW GAS GRILL! ASK FOR MORE INFO!! Welcome to your future dream home! This newly built, charming two-story residence is filled with thoughtful details and quality craftsmanship. Upon entering, you'll be captivated by the soaring vaulted ceilings and an open floor plan that creates an inviting atmosphere. The master suite, conveniently located on the first floor, boasts his and hers sinks and an expansive walk-in shower. Every inch of this home has been carefully designed, from the spacious bedrooms to the well-planned kitchen. This exceptional home is ready and waiting for you to make it your own!
New construction
Price cut: $9.5K (1/12)
$298,000
302 Riley Way, Kerrville, TX 78028
3beds
1,414sqft
Est.:
Single Family Residence
Built in 2025
3,049.2 Square Feet Lot
$294,600 Zestimate®
$211/sqft
$8/mo HOA
What's special
Open floor planBrand new gas grillSpacious bedroomsWell-planned kitchenExpansive walk-in showerHis and hers sinksSoaring vaulted ceilings
- 257 days |
- 467 |
- 25 |
Zillow last checked: 8 hours ago
Listing updated: February 05, 2026 at 07:27am
Listed by:
Rosalie Deyoung TREC #750412 (760) 917-4755,
eXp Realty
Source: LERA MLS,MLS#: 1876091
Tour with a local agent
Facts & features
Interior
Bedrooms & bathrooms
- Bedrooms: 3
- Bathrooms: 3
- Full bathrooms: 2
- 1/2 bathrooms: 1
Primary bedroom
- Features: Walk-In Closet(s), Ceiling Fan(s), Full Bath
- Area: 168
- Dimensions: 14 x 12
Bedroom 2
- Area: 120
- Dimensions: 10 x 12
Bedroom 3
- Area: 140
- Dimensions: 14 x 10
Primary bathroom
- Features: Shower Only, Double Vanity
- Area: 84
- Dimensions: 6 x 14
Dining room
- Area: 165
- Dimensions: 15 x 11
Kitchen
- Area: 165
- Dimensions: 15 x 11
Living room
- Area: 240
- Dimensions: 15 x 16
Heating
- Central, Electric
Cooling
- Central Air
Appliances
- Included: Range, Indoor Grill, Refrigerator, Disposal, Dishwasher, Vented Exhaust Fan, Electric Water Heater
- Laundry: Lower Level, Washer Hookup, Dryer Connection
Features
- One Living Area, Liv/Din Combo, Eat-in Kitchen, Kitchen Island, Utility Room Inside, High Ceilings, Open Floorplan, Walk-In Closet(s), Master Downstairs, Ceiling Fan(s), Chandelier, Solid Counter Tops
- Flooring: Vinyl
- Windows: Window Coverings
- Has basement: No
- Has fireplace: No
- Fireplace features: Not Applicable
Interior area
- Total interior livable area: 1,414 sqft
Property
Parking
- Parking features: None
Features
- Levels: Two
- Stories: 2
- Pool features: None
Lot
- Size: 3,049.2 Square Feet
Details
- Parcel number: 539818
Construction
Type & style
- Home type: SingleFamily
- Architectural style: Contemporary
- Property subtype: Single Family Residence
Materials
- Stone, Siding
- Foundation: Slab
- Roof: Composition
Condition
- New Construction
- New construction: Yes
- Year built: 2025
Details
- Builder name: R6 Homes LLC
Community & HOA
Community
- Features: None
- Security: Smoke Detector(s)
- Subdivision: Quail Meadow
HOA
- Has HOA: Yes
- HOA fee: $100 annually
- HOA name: QUAIL MEADOW HOMEOWNERS ASSN
Location
- Region: Kerrville
Financial & listing details
- Price per square foot: $211/sqft
- Tax assessed value: $78,000
- Annual tax amount: $720
- Price range: $298K - $298K
- Date on market: 6/16/2025
- Cumulative days on market: 346 days
- Listing terms: Conventional,FHA,VA Loan,Cash
Estimated market value
$294,600
$280,000 - $309,000
$2,144/mo
Price history
Price history
| Date | Event | Price |
|---|---|---|
| 1/12/2026 | Price change | $298,000-3.1%$211/sqft |
Source: | ||
| 10/8/2025 | Price change | $307,500-1.3%$217/sqft |
Source: | ||
| 9/5/2025 | Price change | $311,500-0.3%$220/sqft |
Source: KVMLS #118910 Report a problem | ||
| 8/23/2025 | Listed for sale | $312,500$221/sqft |
Source: | ||
| 8/20/2025 | Contingent | $312,500$221/sqft |
Source: | ||
| 7/1/2025 | Price change | $312,500-0.8%$221/sqft |
Source: | ||
| 4/29/2025 | Listed for sale | $315,000$223/sqft |
Source: KVMLS #118910 Report a problem | ||
| 3/25/2025 | Contingent | $315,000$223/sqft |
Source: KVMLS #118456 Report a problem | ||
| 3/10/2025 | Listed for sale | $315,000$223/sqft |
Source: | ||
| 2/28/2025 | Contingent | $315,000$223/sqft |
Source: | ||
| 2/26/2025 | Listed for sale | $315,000+17.1%$223/sqft |
Source: | ||
| 1/20/2022 | Listing removed | -- |
Source: KVMLS Report a problem | ||
| 7/20/2021 | Listed for sale | $269,000$190/sqft |
Source: KVMLS #104278 Report a problem | ||
Public tax history
Public tax history
| Year | Property taxes | Tax assessment |
|---|---|---|
| 2025 | -- | $78,000 +160% |
| 2024 | $554 +117.6% | $30,000 |
| 2023 | $255 -15.4% | $30,000 |
| 2022 | $301 +21.6% | $30,000 +20% |
| 2021 | $247 | $25,000 |
Find assessor info on the county website
BuyAbility℠ payment
Est. payment
$1,683/mo
Principal & interest
$1404
Property taxes
$271
HOA Fees
$8
Climate risks
Neighborhood: 78028
Nearby schools
GreatSchools rating
- 4/10Daniels Elementary SchoolGrades: K-5Distance: 0.9 mi
- 6/10Peterson Middle SchoolGrades: 6-8Distance: 1.4 mi
- 6/10Tivy High SchoolGrades: 9-12Distance: 1.3 mi
Schools provided by the listing agent
- Elementary: Kerrville
- Middle: Peterson
- High: Tivy
- District: Kerrville.
Source: LERA MLS. This data may not be complete. We recommend contacting the local school district to confirm school assignments for this home.
