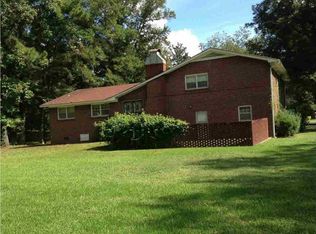Sold for $116,300
$116,300
302 Riverside Dr, Gadsden, AL 35903
3beds
1,328sqft
Single Family Residence
Built in 1950
0.44 Acres Lot
$128,500 Zestimate®
$88/sqft
$939 Estimated rent
Home value
$128,500
$117,000 - $141,000
$939/mo
Zestimate® history
Loading...
Owner options
Explore your selling options
What's special
New on the market! This fantastic home features 3-bedrooms, one full bath, bonus room, laundry room, living room, kitchen, dining room, hardwoods, fenced in back yard, and 3 car carports. The laundry room is spacious enough to add a full-size bathroom! You will love the kitchen that comes complete with appliances and cabinets that showcase uniqueness. The home needs a little TLC. If you are tired of paying rent, here is a good looking home at a homeownership price. Or, ready to purchase another investment property...this would make a great rental. Selling as is, cash or conventional.
Zillow last checked: 8 hours ago
Listing updated: August 08, 2024 at 06:54pm
Listed by:
Sue Holland 256-312-1799,
Sue Holland Realty LLC
Bought with:
Amie Autrey, 136690
At Home Real Estate LLC
Source: ValleyMLS,MLS#: 21862024
Facts & features
Interior
Bedrooms & bathrooms
- Bedrooms: 3
- Bathrooms: 1
- Full bathrooms: 1
Primary bedroom
- Features: Ceiling Fan(s), Wood Floor
- Level: First
- Area: 144
- Dimensions: 12 x 12
Bedroom 2
- Features: Ceiling Fan(s), Wood Floor
- Level: First
- Area: 144
- Dimensions: 12 x 12
Bedroom 3
- Features: Wood Floor
- Level: First
- Area: 90
- Dimensions: 10 x 9
Dining room
- Features: Wood Floor
- Level: First
- Area: 91
- Dimensions: 13 x 7
Kitchen
- Features: Tile
- Level: First
- Area: 72
- Dimensions: 12 x 6
Living room
- Features: Wood Floor
- Level: First
- Area: 187
- Dimensions: 11 x 17
Bonus room
- Features: Ceiling Fan(s), Fireplace, Tile
- Level: First
- Area: 288
- Dimensions: 18 x 16
Heating
- Natural Gas
Cooling
- Central 1, Electric, Gas
Appliances
- Included: Range, Dishwasher, Refrigerator, Electric Water Heater
Features
- Basement: Crawl Space
- Number of fireplaces: 1
- Fireplace features: One
Interior area
- Total interior livable area: 1,328 sqft
Property
Parking
- Total spaces: 3
- Parking features: Carport
- Carport spaces: 3
Features
- Levels: One
- Stories: 1
Lot
- Size: 0.44 Acres
Details
- Parcel number: 1505154000072.000
Construction
Type & style
- Home type: SingleFamily
- Architectural style: Ranch
- Property subtype: Single Family Residence
Condition
- New construction: No
- Year built: 1950
Utilities & green energy
- Sewer: Public Sewer
- Water: Public
Community & neighborhood
Location
- Region: Gadsden
- Subdivision: Gadsden
Price history
| Date | Event | Price |
|---|---|---|
| 8/8/2024 | Sold | $116,300-3.1%$88/sqft |
Source: | ||
| 7/9/2024 | Pending sale | $120,000$90/sqft |
Source: | ||
| 6/9/2024 | Price change | $120,000-5.5%$90/sqft |
Source: | ||
| 5/30/2024 | Listed for sale | $127,000+69.6%$96/sqft |
Source: | ||
| 7/21/2017 | Listing removed | $74,900$56/sqft |
Source: Advantage Properties #1066866 Report a problem | ||
Public tax history
| Year | Property taxes | Tax assessment |
|---|---|---|
| 2025 | $505 | $11,300 +25.6% |
| 2024 | -- | $9,000 |
| 2023 | -- | $9,000 +20.3% |
Find assessor info on the county website
Neighborhood: 35903
Nearby schools
GreatSchools rating
- 8/10Donehoo Elementary SchoolGrades: PK-5Distance: 1.1 mi
- 4/10Litchfield Middle SchoolGrades: 6-8Distance: 1.9 mi
- 3/10Gadsden City High SchoolGrades: 9-12Distance: 3 mi
Schools provided by the listing agent
- Elementary: C.A. Donehoo Elementary
- Middle: Litchfield Middle
- High: Gadsden City High
Source: ValleyMLS. This data may not be complete. We recommend contacting the local school district to confirm school assignments for this home.
Get pre-qualified for a loan
At Zillow Home Loans, we can pre-qualify you in as little as 5 minutes with no impact to your credit score.An equal housing lender. NMLS #10287.
Sell with ease on Zillow
Get a Zillow Showcase℠ listing at no additional cost and you could sell for —faster.
$128,500
2% more+$2,570
With Zillow Showcase(estimated)$131,070
