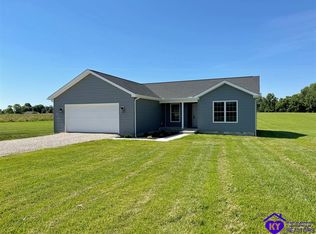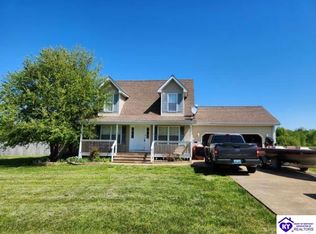Come see this beautiful 3 bedroom, 2 bath home on 1 acre of land! This charming Ranch home features a 2 car attached garage, an unfinished basement and an above ground pool. The kitchen is very large, offering plenty of space to entertain. You will love the open concept from the dining area and living room. The master bedroom offers a huge walk-in closet and his and her's sinks in the master bathroom. Some drywall and framing has been done in the basement, it would be easy to finish for more living space. The view from the back deck is stunning.
This property is off market, which means it's not currently listed for sale or rent on Zillow. This may be different from what's available on other websites or public sources.


