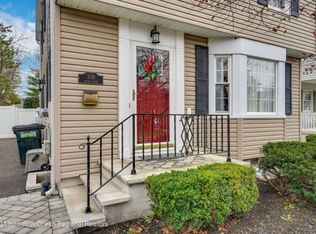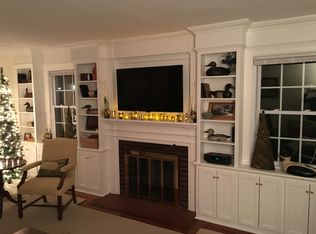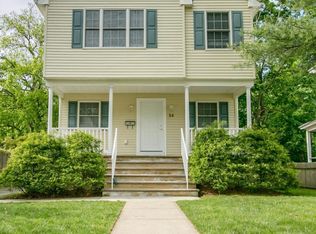Sold for $799,000
$799,000
302 Spring Street, Red Bank, NJ 07701
3beds
--sqft
Single Family Residence
Built in 1907
4,791.6 Square Feet Lot
$819,300 Zestimate®
$--/sqft
$3,979 Estimated rent
Home value
$819,300
$754,000 - $893,000
$3,979/mo
Zestimate® history
Loading...
Owner options
Explore your selling options
What's special
A PERFECT 10!! Located on the East Side bordering Little Silver. Full renovation with quality craftmanship and all high end materials throughout! Custom colonial, where modern elegance meets timeless charm. this home features gleaming hardwood floors, abundant natural light, and an open-concept layout perfect for entertaining. The main floor boasts a seamless flow between the living room, dining area, and a stunning kitchen—complete with tall white cabinets, quartz countertops, gold hardware, and a dramatic waterfall island with seating and wood accent detailing. A chandelier adds a touch of glam, while new windows and recessed lighting enhance the space. A stylish half bath completes the first level. First floor flows nicely with sliders to large backyard with paver patio and professional landscaping. Upstairs, the hardwood floors continue through three bedrooms, all with tray ceiling including a spacious master with ample closet space. The full bath has been completely remodeled with modern finishes.
The partially finished basement offers flexibility for a playroom, gym, or storage. Outside, enjoy a fully fenced backyard with a patio, plenty of green space, and an entertainment-ready shed.
Additional upgrades include a new central air system, water heater, and Level 2 EV Charger readyperfect for today's eco-conscious homeowner. This home is filled with custom touches and ready to impress.
Zillow last checked: 8 hours ago
Listing updated: August 03, 2025 at 05:44am
Listed by:
Gary Thomson 908-601-6932,
C21 Thomson & Co.
Bought with:
Susan Montanti, 9133471
Driftwood Real Estate Group
Source: MoreMLS,MLS#: 22517471
Facts & features
Interior
Bedrooms & bathrooms
- Bedrooms: 3
- Bathrooms: 2
- Full bathrooms: 1
- 1/2 bathrooms: 1
Bedroom
- Description: Tray ceilings.
- Area: 81
- Dimensions: 9 x 9
Bedroom
- Description: Tray ceilings.
- Area: 108
- Dimensions: 12 x 9
Bedroom
- Description: Tray ceilings.
- Area: 165
- Dimensions: 15 x 11
Basement
- Area: 221
- Dimensions: 17 x 13
Dining room
- Area: 160
- Dimensions: 16 x 10
Kitchen
- Area: 117
- Dimensions: 13 x 9
Living room
- Area: 340
- Dimensions: 20 x 17
Heating
- Forced Air
Cooling
- Central Air
Features
- Recessed Lighting
- Flooring: Wood
- Basement: Partial,Partially Finished
- Attic: Pull Down Stairs
Property
Parking
- Parking features: Paver Block, Driveway, Off Street, None
- Has uncovered spaces: Yes
Features
- Stories: 2
- Exterior features: Storage
Lot
- Size: 4,791 sqft
- Dimensions: 40 x 115
Details
- Parcel number: 390011100000003801
- Zoning description: Residential
Construction
Type & style
- Home type: SingleFamily
- Architectural style: Colonial
- Property subtype: Single Family Residence
Condition
- Year built: 1907
Utilities & green energy
- Sewer: Public Sewer
Community & neighborhood
Location
- Region: Red Bank
- Subdivision: None
Price history
| Date | Event | Price |
|---|---|---|
| 8/1/2025 | Sold | $799,000+6.5% |
Source: | ||
| 6/20/2025 | Pending sale | $749,900 |
Source: | ||
| 6/13/2025 | Listed for sale | $749,900-6.3% |
Source: | ||
| 6/10/2025 | Listing removed | $799,900 |
Source: | ||
| 5/1/2025 | Listed for sale | $799,900+125.3% |
Source: | ||
Public tax history
| Year | Property taxes | Tax assessment |
|---|---|---|
| 2025 | $9,845 +16.4% | $521,200 +16.4% |
| 2024 | $8,461 +2.7% | $447,900 +0.8% |
| 2023 | $8,241 +9.7% | $444,300 +14.9% |
Find assessor info on the county website
Neighborhood: 07701
Nearby schools
GreatSchools rating
- 5/10Red Bank Middle SchoolGrades: 4-8Distance: 0.3 mi
- 6/10Red Bank Reg High SchoolGrades: 9-12Distance: 1 mi
- 4/10Red Bank Primary SchoolGrades: PK-3Distance: 1.4 mi
Schools provided by the listing agent
- Elementary: Red Bank Prm
- Middle: Red Bank
- High: Red Bank Reg
Source: MoreMLS. This data may not be complete. We recommend contacting the local school district to confirm school assignments for this home.

Get pre-qualified for a loan
At Zillow Home Loans, we can pre-qualify you in as little as 5 minutes with no impact to your credit score.An equal housing lender. NMLS #10287.


