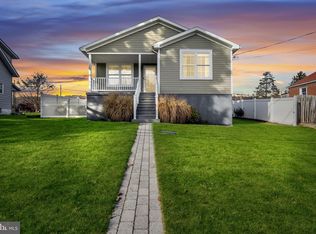Sold for $275,000
$275,000
302 Valley Rd, Enola, PA 17025
5beds
2,266sqft
Single Family Residence
Built in 1948
0.26 Acres Lot
$280,100 Zestimate®
$121/sqft
$2,136 Estimated rent
Home value
$280,100
Estimated sales range
Not available
$2,136/mo
Zestimate® history
Loading...
Owner options
Explore your selling options
What's special
Rare opportunity to own this spacious 5 bedroom home with 2 full baths and 2,266 sf of living space! Main level offers a bedroom, full bath, a sun-filled family room with a bay window, a separate den with stone fireplace plus a large eat in kitchen and enclosed porch off of the kitchen area. Second floor has 4 additional bedrooms and a full bathroom plus a wide hallway. There is parking in front of the home off of Valley Road as well as a detached 2 car garage with alley access in the rear. Central A/C to keep you cool. Laundry located in the lower level. Washer and dryer convey as well as several other items. Enjoy the evenings on the paver patio off of the enclosed porch. This home is convenient to many amenities and easy access to 81, 11/15, and Wertzville Road.
Zillow last checked: 8 hours ago
Listing updated: August 28, 2025 at 09:36am
Listed by:
JEANNE DEDAY 717-991-6153,
Berkshire Hathaway HomeServices Homesale Realty,
Co-Listing Agent: Joseph Todd Deday 717-448-0806,
Berkshire Hathaway HomeServices Homesale Realty
Bought with:
JP SHAW, RS322155
Coldwell Banker Realty
Source: Bright MLS,MLS#: PACB2044256
Facts & features
Interior
Bedrooms & bathrooms
- Bedrooms: 5
- Bathrooms: 2
- Full bathrooms: 2
- Main level bathrooms: 1
- Main level bedrooms: 1
Den
- Level: Main
Family room
- Level: Main
Kitchen
- Level: Main
Heating
- Forced Air, Oil
Cooling
- Central Air, Ceiling Fan(s), Electric
Appliances
- Included: Microwave, Oven/Range - Electric, Washer, Dryer, Electric Water Heater
- Laundry: In Basement
Features
- Bathroom - Tub Shower, Ceiling Fan(s), Combination Kitchen/Dining, Entry Level Bedroom, Family Room Off Kitchen, Walk-In Closet(s)
- Flooring: Carpet, Laminate, Ceramic Tile
- Windows: Insulated Windows
- Basement: Full,Unfinished
- Number of fireplaces: 1
- Fireplace features: Gas/Propane
Interior area
- Total structure area: 2,266
- Total interior livable area: 2,266 sqft
- Finished area above ground: 2,266
- Finished area below ground: 0
Property
Parking
- Total spaces: 6
- Parking features: Garage Faces Rear, Detached, Off Street
- Garage spaces: 2
Accessibility
- Accessibility features: Accessible Hallway(s)
Features
- Levels: Two
- Stories: 2
- Exterior features: Barbecue, Sidewalks
- Pool features: None
- Fencing: Partial,Wood
Lot
- Size: 0.26 Acres
- Features: Rear Yard, Sloped, Front Yard, Suburban
Details
- Additional structures: Above Grade, Below Grade
- Parcel number: 09122994055
- Zoning: RESIDENTIAL
- Special conditions: Standard
Construction
Type & style
- Home type: SingleFamily
- Architectural style: Traditional
- Property subtype: Single Family Residence
Materials
- Vinyl Siding
- Foundation: Block, Active Radon Mitigation
- Roof: Asphalt
Condition
- New construction: No
- Year built: 1948
Utilities & green energy
- Electric: 200+ Amp Service
- Sewer: Public Sewer
- Water: Public
- Utilities for property: Cable Available, Electricity Available, Phone Available, Sewer Available, Water Available, Broadband
Community & neighborhood
Location
- Region: Enola
- Subdivision: Summerdale
- Municipality: EAST PENNSBORO TWP
Other
Other facts
- Listing agreement: Exclusive Right To Sell
- Listing terms: Cash,Conventional
- Ownership: Fee Simple
- Road surface type: Paved
Price history
| Date | Event | Price |
|---|---|---|
| 8/28/2025 | Sold | $275,000-3.5%$121/sqft |
Source: | ||
| 7/24/2025 | Pending sale | $285,000$126/sqft |
Source: | ||
| 7/18/2025 | Listed for sale | $285,000+18.8%$126/sqft |
Source: | ||
| 9/16/2021 | Sold | $240,000+34.1%$106/sqft |
Source: Public Record Report a problem | ||
| 5/20/2008 | Sold | $179,000+45.8%$79/sqft |
Source: Public Record Report a problem | ||
Public tax history
| Year | Property taxes | Tax assessment |
|---|---|---|
| 2025 | $3,771 +8.5% | $182,700 |
| 2024 | $3,475 +3.6% | $182,700 |
| 2023 | $3,356 +6.4% | $182,700 |
Find assessor info on the county website
Neighborhood: 17025
Nearby schools
GreatSchools rating
- 7/10East Pennsboro El SchoolGrades: K-5Distance: 1.1 mi
- 5/10East Pennsboro Area Middle SchoolGrades: 6-8Distance: 0.9 mi
- 8/10East Pennsboro Area Senior High SchoolGrades: 9-12Distance: 1 mi
Schools provided by the listing agent
- High: East Pennsboro Area Shs
- District: East Pennsboro Area
Source: Bright MLS. This data may not be complete. We recommend contacting the local school district to confirm school assignments for this home.
Get pre-qualified for a loan
At Zillow Home Loans, we can pre-qualify you in as little as 5 minutes with no impact to your credit score.An equal housing lender. NMLS #10287.
Sell with ease on Zillow
Get a Zillow Showcase℠ listing at no additional cost and you could sell for —faster.
$280,100
2% more+$5,602
With Zillow Showcase(estimated)$285,702
