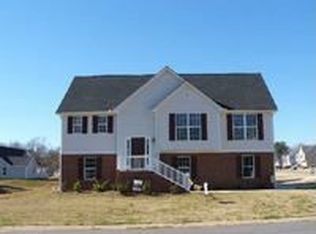This home has been totally renovated & is big enough for the whole family! This is a 5 bed/2 bath home w/ an office, playroom, etc. When you first walk into the home you have a nice foyer w/ trey ceilings & an over-sized living room w/ a nice fireplace & built-in bookshelves. The kitchen features new cabinets, counter tops, & stainless/white appliances. The dining room is large & even has an extra space off to the side for a buffet table, china cabinet, etc. The master bed. is huge w/ a storage room. The master bath features double vanities, separate shower, & a garden tub. All the bedrooms are large and both front & backyards are fenced in. It has new paint, floors, blinds, light fixtures, etc. throughout! It is completely move-in ready & waiting on you!
This property is off market, which means it's not currently listed for sale or rent on Zillow. This may be different from what's available on other websites or public sources.
