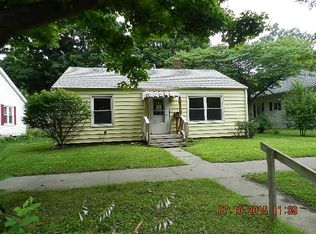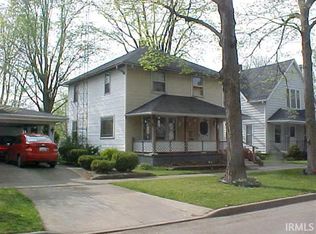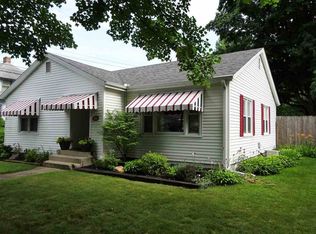Very nice home situated on a corner lot. 3 bedrooms, 2 full baths, GFA/CA, new flooring, new counter tops, kitchen sink and backsplash, fenced side yard, basement, covered front porch. Move-in ready
This property is off market, which means it's not currently listed for sale or rent on Zillow. This may be different from what's available on other websites or public sources.


