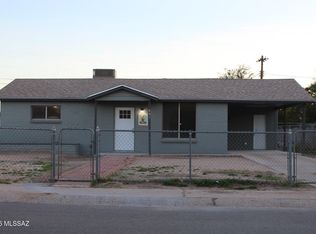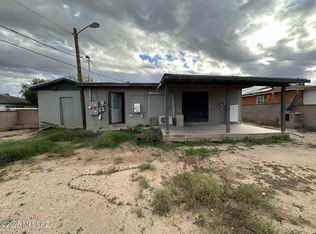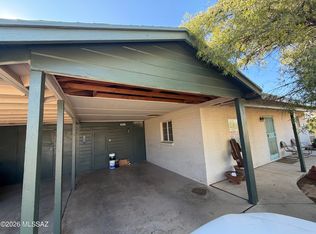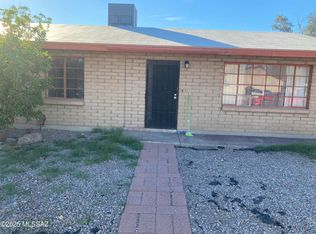Located on the southwest side of Tucson, this three-bedroom, two-bath, 1,321 sq ft home offers energy-efficient dual-pane windows and beautiful ceramic tile throughout, all situated on a huge, gated lot. The open split floor plan features a comfortable great room, modern kitchen, and spacious dining area overlooking the expansive backyard. Gather around the fire pit on cool Tucson evenings and enjoy shade under the single carport on sunny days. Conveniently located near shopping, dining, and I-19 access, this home offers a wonderful blend of comfort and convenience. Owned solar system conveys with the property. Home is being sold as-is. Property is a lender-approved short sale, subject to final lienholder approval.
For sale
Price cut: $18K (1/2)
$247,000
302 W Aragon Rd, Tucson, AZ 85756
3beds
1,321sqft
Est.:
Single Family Residence
Built in 1971
7,405.2 Square Feet Lot
$247,200 Zestimate®
$187/sqft
$-- HOA
What's special
Open split floor planSingle carportSpacious dining areaEnergy efficient dual-pane windowsModern kitchenFire pitComfortable great room
- 240 days |
- 645 |
- 33 |
Zillow last checked: 8 hours ago
Listing updated: January 02, 2026 at 02:49am
Listed by:
Tiffany Worrell PLLC 520-528-3034,
RGroup Realty
Source: MLS of Southern Arizona,MLS#: 22513944
Tour with a local agent
Facts & features
Interior
Bedrooms & bathrooms
- Bedrooms: 3
- Bathrooms: 2
- Full bathrooms: 2
Rooms
- Room types: Storage
Primary bathroom
- Features: Shower Only
Dining room
- Features: Dining Area
Heating
- Electric, Forced Air
Cooling
- Central Air
Appliances
- Included: Electric Range, Exhaust Fan, Water Heater: Electric
- Laundry: Laundry Room
Features
- Family Room, Living Room, Storage
- Flooring: Ceramic Tile
- Windows: Window Covering: Stay
- Has basement: No
- Has fireplace: No
- Fireplace features: None
Interior area
- Total structure area: 1,321
- Total interior livable area: 1,321 sqft
Property
Parking
- Total spaces: 1
- Parking features: No RV Parking, Oversized, Concrete
- Carport spaces: 1
- Has uncovered spaces: Yes
- Details: RV Parking: None
Accessibility
- Accessibility features: None
Features
- Levels: One
- Stories: 1
- Patio & porch: Covered, Paver
- Spa features: None
- Fencing: Block,Chain Link
- Has view: Yes
- View description: Neighborhood
Lot
- Size: 7,405.2 Square Feet
- Dimensions: 145 x 47 x 146 x 50
- Features: Corner Lot, North/South Exposure, Landscape - Front: Low Care, Landscape - Rear: Low Care
Details
- Parcel number: 138190850
- Zoning: R1
- Special conditions: Standard,Short Sale
Construction
Type & style
- Home type: SingleFamily
- Architectural style: Ranch
- Property subtype: Single Family Residence
Materials
- Masonry Stucco
- Roof: Built-Up - Reflect
Condition
- Existing
- New construction: No
- Year built: 1971
Utilities & green energy
- Electric: Tep
- Gas: None
- Water: Public
- Utilities for property: Sewer Connected
Community & HOA
Community
- Features: Paved Street, Sidewalks, Street Lights
- Security: None
- Subdivision: Elstone Subdivision
HOA
- Has HOA: No
Location
- Region: Tucson
Financial & listing details
- Price per square foot: $187/sqft
- Tax assessed value: $214,961
- Annual tax amount: $1,178
- Date on market: 5/19/2025
- Cumulative days on market: 194 days
- Listing terms: Cash,Conventional,FHA,VA
- Ownership: Fee (Simple)
- Ownership type: Sole Proprietor
- Road surface type: Paved
Estimated market value
$247,200
$235,000 - $260,000
$1,692/mo
Price history
Price history
| Date | Event | Price |
|---|---|---|
| 1/2/2026 | Price change | $247,000-6.8%$187/sqft |
Source: | ||
| 12/12/2025 | Listed for sale | $265,000$201/sqft |
Source: | ||
| 10/29/2025 | Contingent | $265,000$201/sqft |
Source: | ||
| 9/12/2025 | Listed for sale | $265,000$201/sqft |
Source: | ||
| 9/9/2025 | Contingent | $265,000$201/sqft |
Source: | ||
Public tax history
Public tax history
| Year | Property taxes | Tax assessment |
|---|---|---|
| 2025 | $1,178 +29% | $21,496 +20.4% |
| 2024 | $913 +1.9% | $17,849 +23.2% |
| 2023 | $896 -2.5% | $14,493 +13.8% |
Find assessor info on the county website
BuyAbility℠ payment
Est. payment
$1,182/mo
Principal & interest
$958
Property taxes
$138
Home insurance
$86
Climate risks
Neighborhood: Elvira
Nearby schools
GreatSchools rating
- 5/10Elvira Elementary SchoolGrades: K-6Distance: 0.1 mi
- 1/10Challenger Middle SchoolGrades: 6-8Distance: 0.4 mi
- 4/10Desert View High SchoolGrades: 9-12Distance: 4.1 mi
Schools provided by the listing agent
- Elementary: Elvira
- Middle: Challenger
- High: Desert View
- District: Sunnyside
Source: MLS of Southern Arizona. This data may not be complete. We recommend contacting the local school district to confirm school assignments for this home.
- Loading
- Loading




