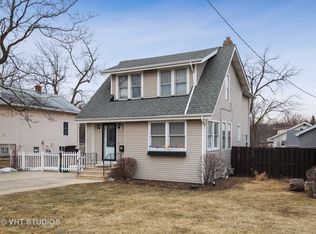Closed
$449,000
302 W Saint Charles Rd, Lombard, IL 60148
5beds
1,900sqft
Single Family Residence
Built in 1922
8,550 Square Feet Lot
$495,400 Zestimate®
$236/sqft
$3,477 Estimated rent
Home value
$495,400
$471,000 - $525,000
$3,477/mo
Zestimate® history
Loading...
Owner options
Explore your selling options
What's special
Ultra chic step ranch in trendy downtown Lombard location has been completely upgraded and re-designed by a premier custom home builder. Spectacular main level open floor plan features a screen porch that enters into a sprawling 23x13 light and bright great room with vaulted ceiling. Designer kitchen with ample high-end cabinetry, breakfast bar, quartz countertops and recessed lighting is adjoined by a nice sized dining area that walks out to an expansive two-level deck. Stunning blond hardwood flooring in majority of the 1st level. Awesome 15x14 primary bedroom en suite has 12 ft ceilings, walk-in closet and a wonderful bath. Side entrance into a large mudroom also with hardwood. Finished lower level has an office area, large laundry room, and two additional bedrooms, the 5th bedroom has direct access to a 3rd full bath. New hardy board siding, windows, and roof. This one is beautiful!
Zillow last checked: 8 hours ago
Listing updated: December 07, 2023 at 12:00am
Listing courtesy of:
Tom Fosnot 630-629-0016,
J.W. Reedy Realty
Bought with:
Ben Lalez
Compass
Source: MRED as distributed by MLS GRID,MLS#: 11911035
Facts & features
Interior
Bedrooms & bathrooms
- Bedrooms: 5
- Bathrooms: 3
- Full bathrooms: 3
Primary bedroom
- Features: Flooring (Carpet), Bathroom (Full)
- Level: Main
- Area: 210 Square Feet
- Dimensions: 14X15
Bedroom 2
- Features: Flooring (Hardwood)
- Level: Main
- Area: 108 Square Feet
- Dimensions: 9X12
Bedroom 3
- Features: Flooring (Hardwood)
- Level: Main
- Area: 81 Square Feet
- Dimensions: 9X9
Bedroom 4
- Features: Flooring (Wood Laminate)
- Level: Basement
- Area: 154 Square Feet
- Dimensions: 11X14
Bedroom 5
- Features: Flooring (Wood Laminate)
- Level: Basement
- Area: 165 Square Feet
- Dimensions: 11X15
Dining room
- Features: Flooring (Hardwood)
- Level: Main
- Area: 88 Square Feet
- Dimensions: 8X11
Enclosed porch
- Features: Flooring (Other)
- Level: Main
- Area: 117 Square Feet
- Dimensions: 9X13
Kitchen
- Features: Flooring (Hardwood)
- Level: Main
- Area: 165 Square Feet
- Dimensions: 11X15
Laundry
- Features: Flooring (Wood Laminate)
- Level: Basement
- Area: 70 Square Feet
- Dimensions: 7X10
Living room
- Features: Flooring (Hardwood)
- Level: Main
- Area: 299 Square Feet
- Dimensions: 13X23
Mud room
- Features: Flooring (Hardwood)
- Level: Main
- Area: 54 Square Feet
- Dimensions: 6X9
Office
- Features: Flooring (Wood Laminate)
- Level: Basement
- Area: 88 Square Feet
- Dimensions: 8X11
Walk in closet
- Features: Flooring (Carpet)
- Level: Main
- Area: 30 Square Feet
- Dimensions: 5X6
Heating
- Natural Gas, Forced Air
Cooling
- Central Air
Appliances
- Included: Range, Microwave, Dishwasher, Refrigerator, Disposal, Stainless Steel Appliance(s)
Features
- Cathedral Ceiling(s), 1st Floor Bedroom, 1st Floor Full Bath, Walk-In Closet(s), Open Floorplan
- Flooring: Hardwood
- Basement: Finished,Partial
Interior area
- Total structure area: 2,767
- Total interior livable area: 1,900 sqft
- Finished area below ground: 867
Property
Parking
- Total spaces: 2
- Parking features: Garage Door Opener, On Site, Garage Owned, Detached, Garage
- Garage spaces: 2
- Has uncovered spaces: Yes
Accessibility
- Accessibility features: No Disability Access
Features
- Stories: 1
- Patio & porch: Deck, Patio, Screened
- Exterior features: Breezeway
Lot
- Size: 8,550 sqft
- Dimensions: 50X171
Details
- Parcel number: 0607202042
- Special conditions: None
Construction
Type & style
- Home type: SingleFamily
- Architectural style: Step Ranch
- Property subtype: Single Family Residence
Materials
- Other
Condition
- New construction: No
- Year built: 1922
- Major remodel year: 2023
Utilities & green energy
- Sewer: Public Sewer
- Water: Lake Michigan
Community & neighborhood
Community
- Community features: Curbs, Sidewalks, Street Lights, Street Paved
Location
- Region: Lombard
Other
Other facts
- Listing terms: Conventional
- Ownership: Fee Simple
Price history
| Date | Event | Price |
|---|---|---|
| 12/4/2023 | Sold | $449,000+2.3%$236/sqft |
Source: | ||
| 10/24/2023 | Contingent | $439,000$231/sqft |
Source: | ||
| 10/17/2023 | Price change | $439,000-12.2%$231/sqft |
Source: | ||
| 9/19/2023 | Listed for sale | $499,990$263/sqft |
Source: | ||
| 8/23/2023 | Contingent | $499,990$263/sqft |
Source: | ||
Public tax history
| Year | Property taxes | Tax assessment |
|---|---|---|
| 2024 | -- | $126,546 +23.3% |
| 2023 | $8,256 +11.6% | $102,670 +4% |
| 2022 | $7,396 +3.2% | $98,690 +2.5% |
Find assessor info on the county website
Neighborhood: 60148
Nearby schools
GreatSchools rating
- 4/10Park View Elementary SchoolGrades: K-5Distance: 0.6 mi
- 4/10Glenn Westlake Middle SchoolGrades: 6-8Distance: 2.3 mi
- 6/10Glenbard East High SchoolGrades: 9-12Distance: 1.4 mi
Schools provided by the listing agent
- Elementary: Park View Elementary School
- Middle: Glenn Westlake Middle School
- High: Glenbard East High School
- District: 44
Source: MRED as distributed by MLS GRID. This data may not be complete. We recommend contacting the local school district to confirm school assignments for this home.

Get pre-qualified for a loan
At Zillow Home Loans, we can pre-qualify you in as little as 5 minutes with no impact to your credit score.An equal housing lender. NMLS #10287.
