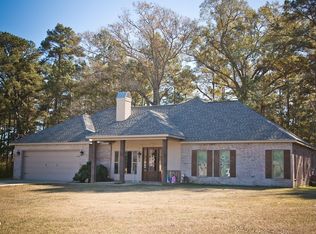Built in 2015, this move in ready, like new 3 Bed 2 Bath home sits on a beautiful 1.45 Acre lot in Walker Ferry Estates subdivision in Pollock. This home has been meticulously kept by owner inside and out. House features Granite counter tops throughout, stainless steel appliances (fridge remains), freshly painted interior with neutral colors, tasteful landscaping and fully enclosed glass sunroom overlooking the sprawling back yard. This home is in immaculate condition and ready for its new owner!
This property is off market, which means it's not currently listed for sale or rent on Zillow. This may be different from what's available on other websites or public sources.
